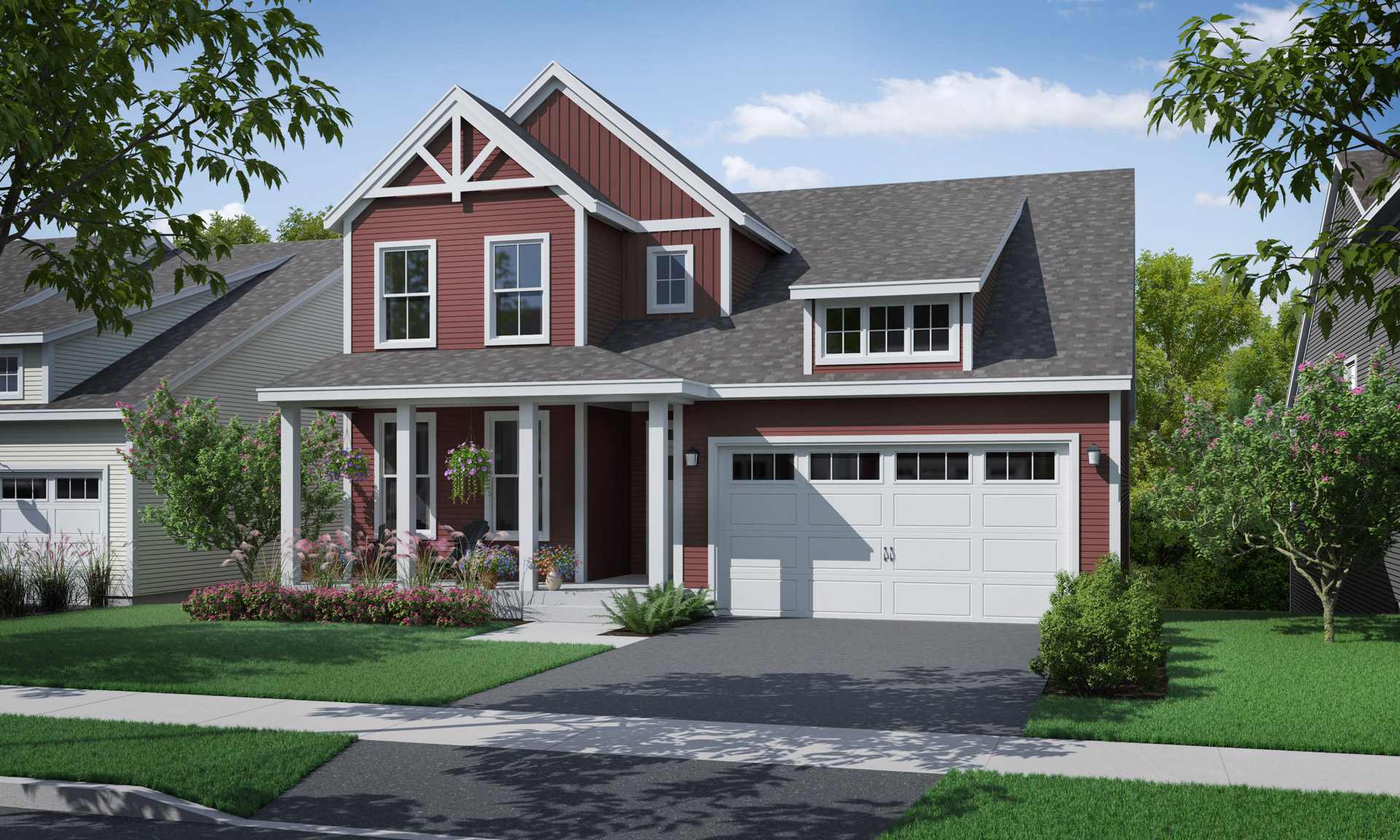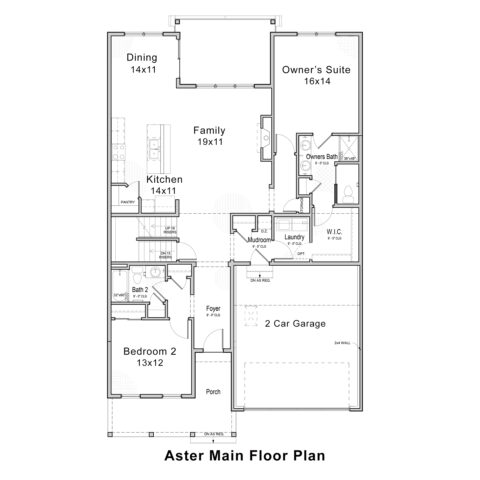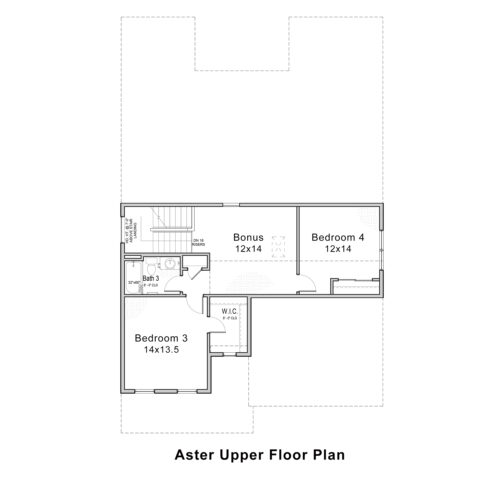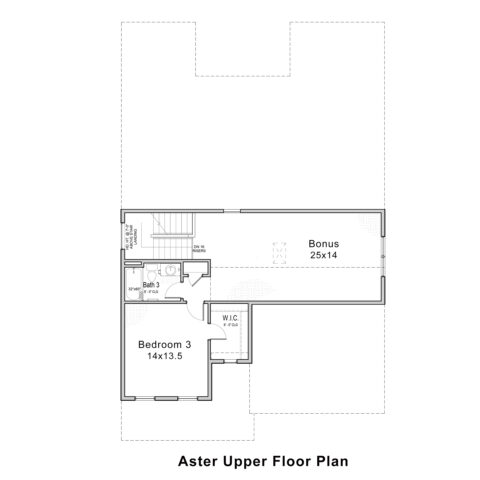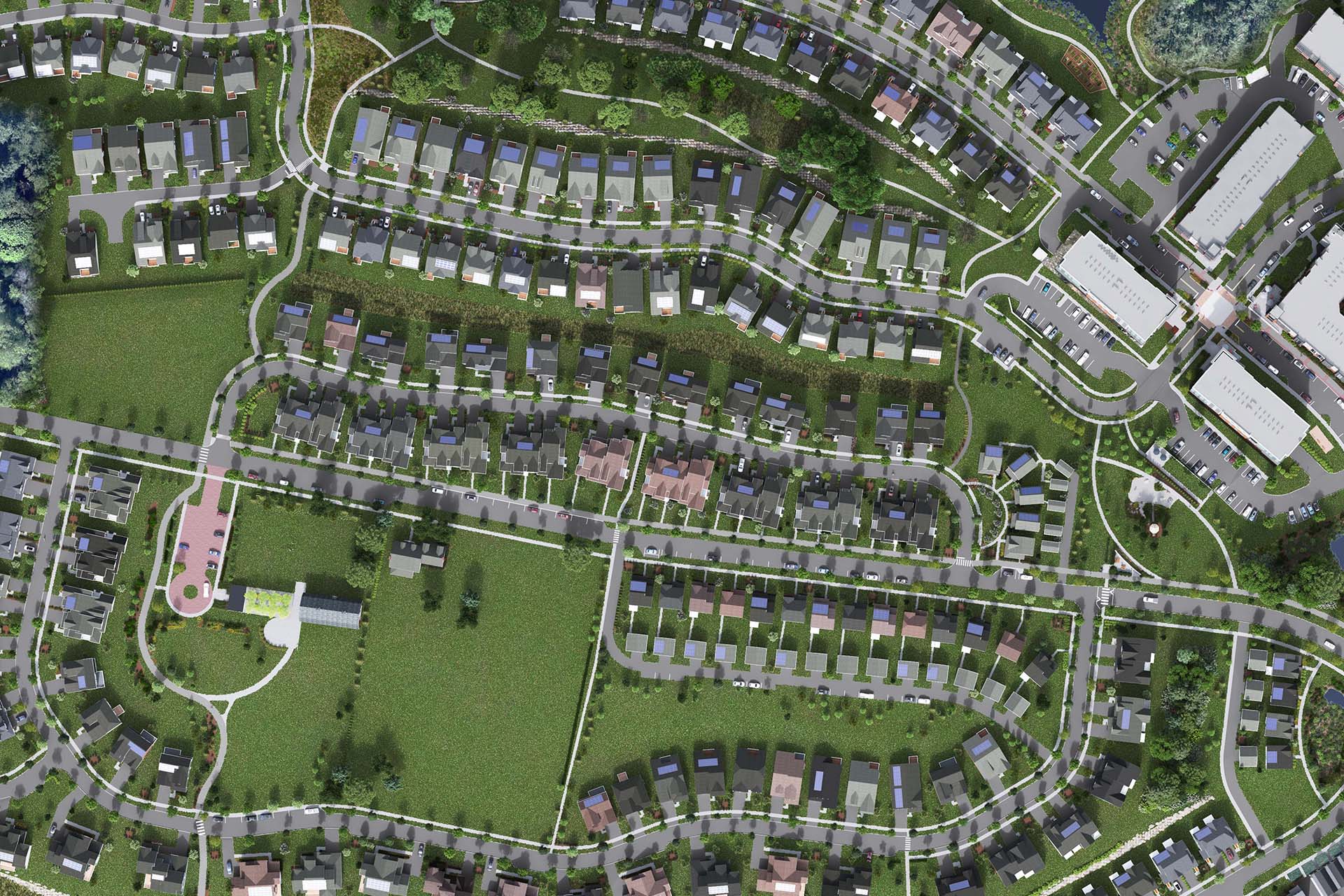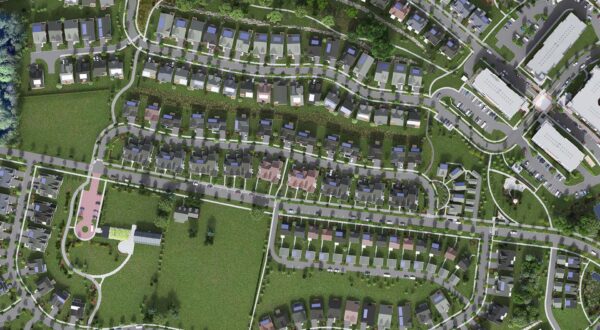Aster
Model Details
Model Name:
AsterArchitectural Style(s):
FarmhouseBedroom(s):
3Bathroom(s):
3Sq. ft.:
2,338The Aster provides plenty of room for everyone, plus 851 more sq. ft. available living space giving even more space to grow into. Built for today’s lifestyles the large open first floor plan has the kitchen at the heart of the home. Cook and entertain with a commanding view of the family room and back deck/yard so you can stay part of the action.
Standard Features:
- Roof Mounted Solar Panels
- Central Air
- Whole House Battery Backup Generator
- Ducted Whole Home Fresh Air Exchange
- High Efficiency Insulation
- Marvin Windows
- Zero Energy Ready Homes and Energy Star Certifications
- 2-Car Garage
- First Floor Primary Bedroom
Optional Features:
- EV Charger
- Electric Fireplace, Wood Burning or Pellet Stove
- Custom Kitchen
- Covered and Screened In Porches
- Finished Lower Level
- 5-Piece Primary Bath
- Exterior Masonry
Available Aster Floor Plans
Click to enlarge
