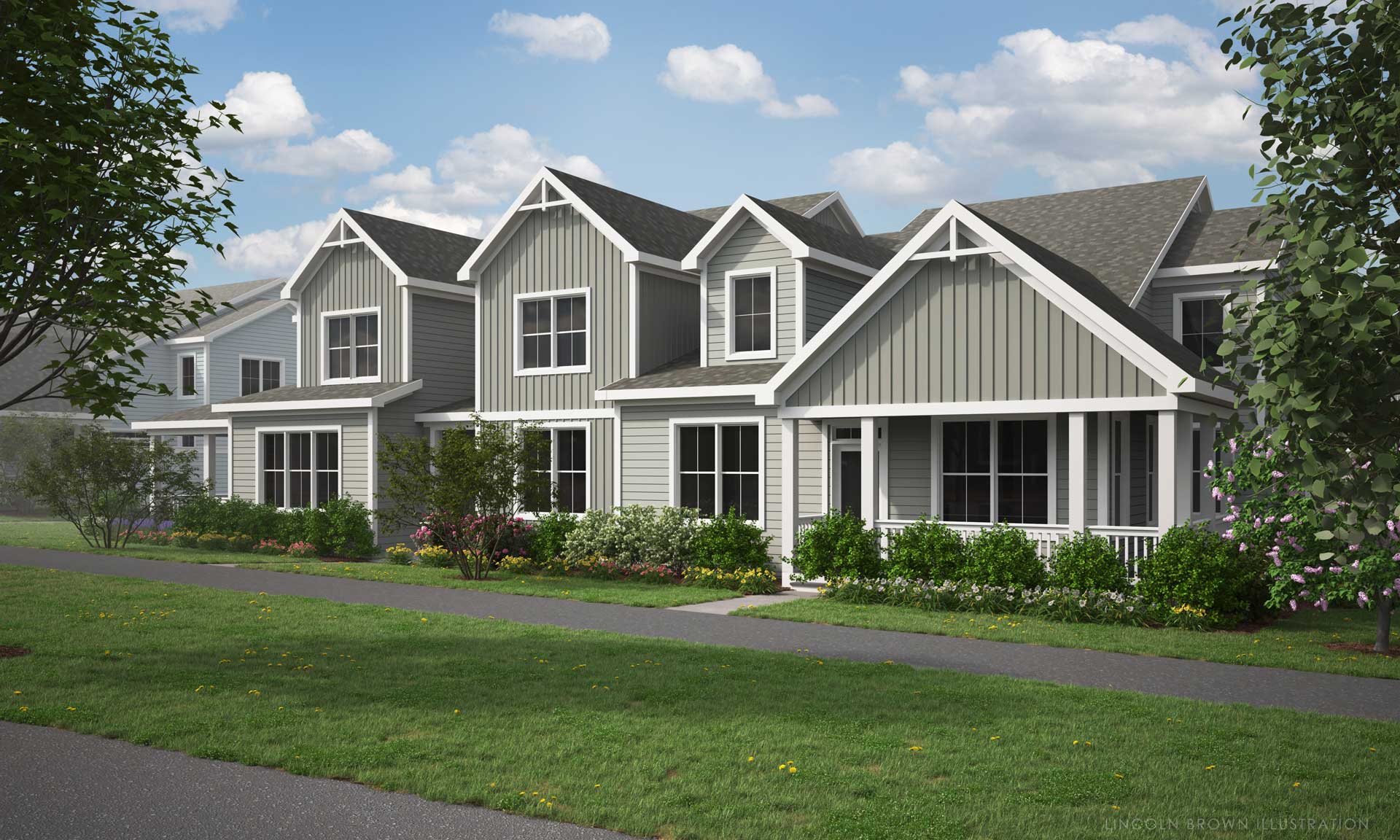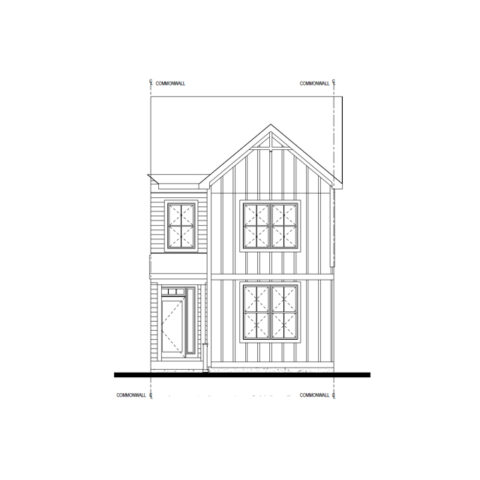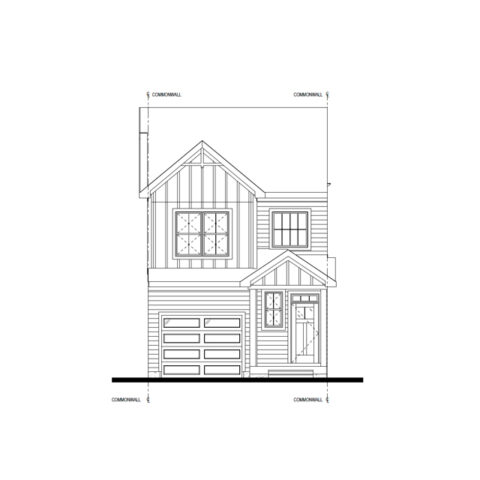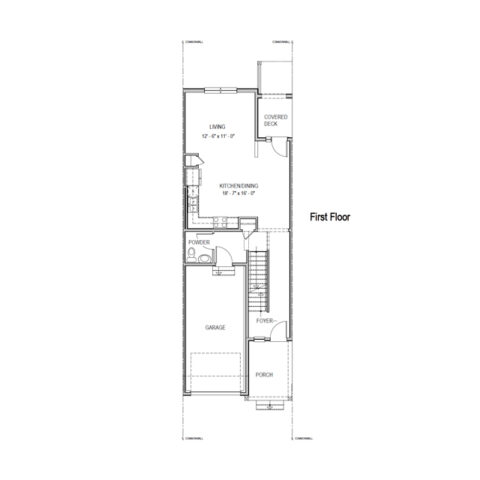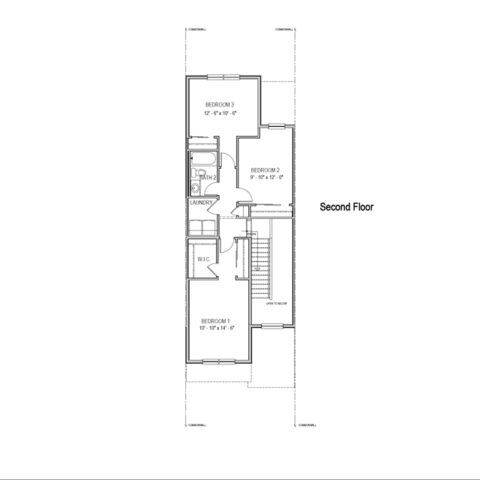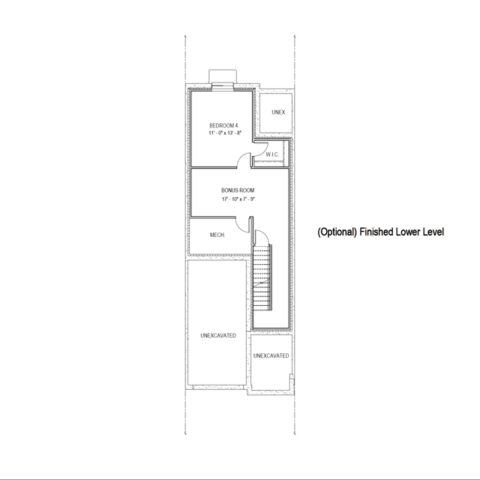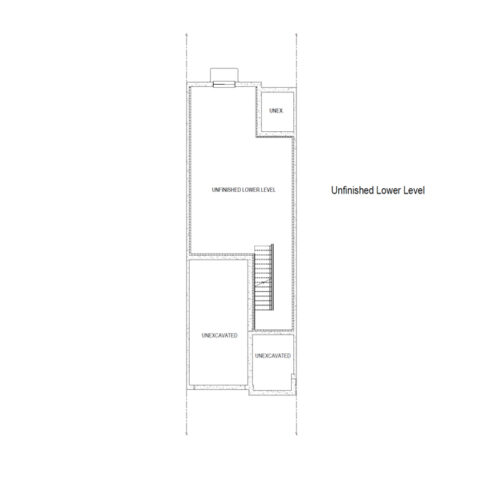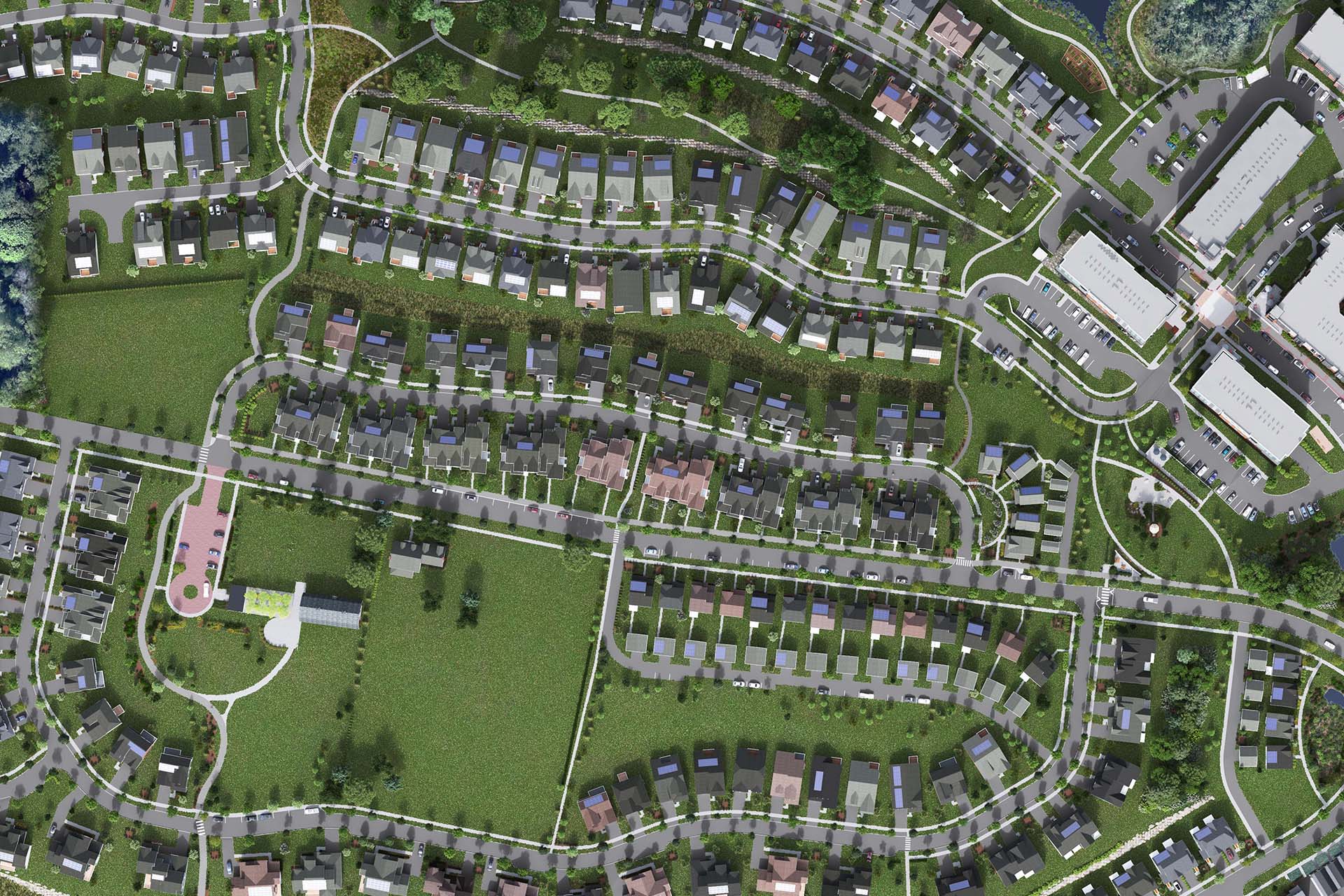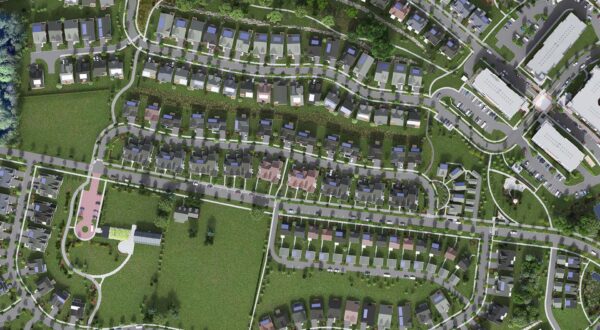Ash
Model Details
Model Name:
AshArchitectural Style(s):
FarmhouseBedroom(s):
3Bathroom(s):
1.5Sq. ft.:
1,461Ash is an attractive townhome-style residence offering an extensive “L”-shaped kitchen within an open first floor, featuring a spacious family room and adjacent dining area. A covered deck and a formal entry porch provide the homeowner with a nice balance of indoor and outdoor space, while the one-car garage with direct entry to the mudroom creates convenient seasonal living. The upstairs features three bedrooms: an owner’s suite with a spacious walk-in closet, two additional bedrooms, and a second-floor laundry room. The lower level offers ample storage space or the opportunity to add a fourth bedroom and additional family room.
Standard Features:
- Roof Mounted Solar Panels
- Central Air & Heat Pumps
- Whole House Battery Backup Generator
- Ducted Whole Home Fresh Air Intake
- High Efficiency Insulation
- Marvin Windows
- Zero Energy Ready Home Certification
- Energy Star Certified
- EV Charger
Optional Features:
- Electric Fireplace
- Chef’s Kitchen
- Finished Lower Level
- Master Bath Oasis
- Exterior Masonry
Available Ash Floor Plans
Click to enlarge
