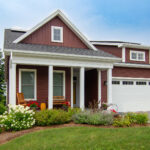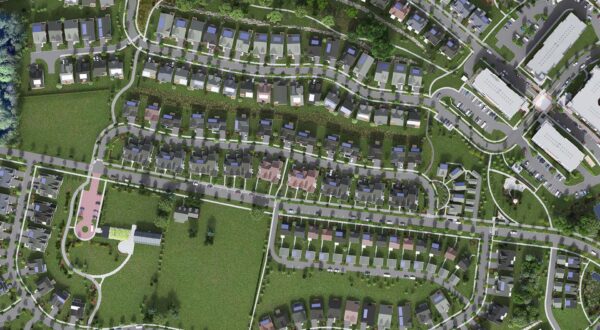The Trillium Farmhouse offers a smart, flexible floor plan with welcoming curb appeal! Easy one-level living with 2 bedrooms, 2 baths and the option to finish the walkout lower level for an additional bedroom, bath and bonus room. The private rear deck is just off the family room, kitchen, and dining room. Relax, cook, and entertain in the large open kitchen with center Island with plenty of seating for all. Your new kitchen comes with granite or quartz counters, stainless steel appliances, and hardwood floors. The first-floor primary suite is expertly designed and appointed with a walk-in closet and soothing bathroom. The Trillium Farmhouse provides plenty of storage space, a two-car garage, and a walkout lower level.

