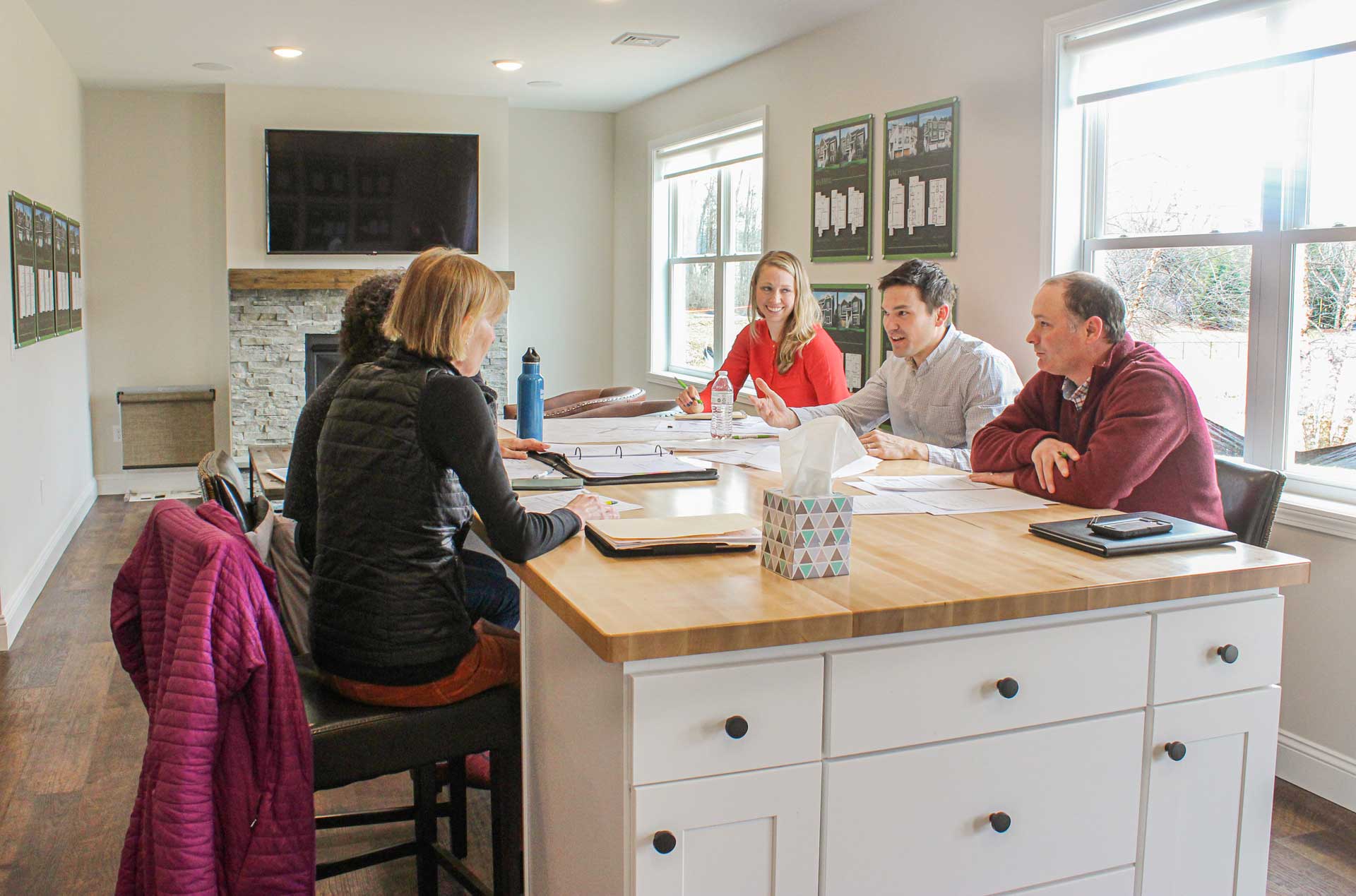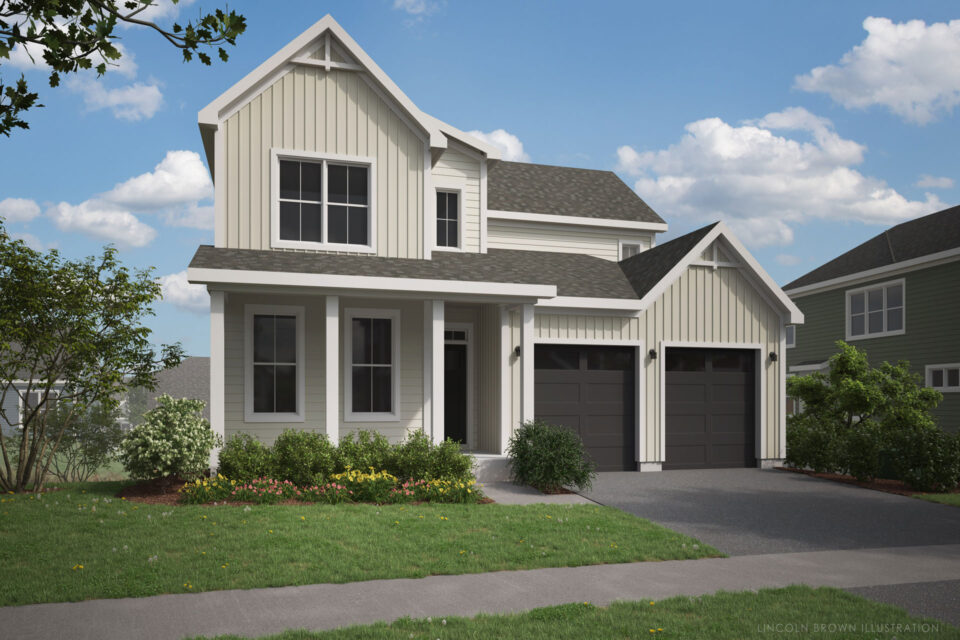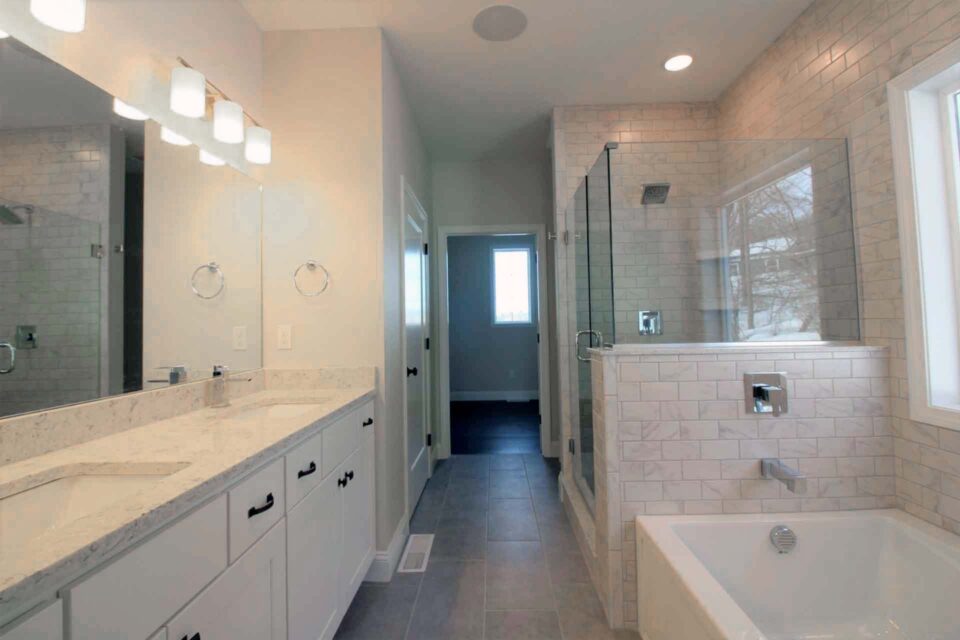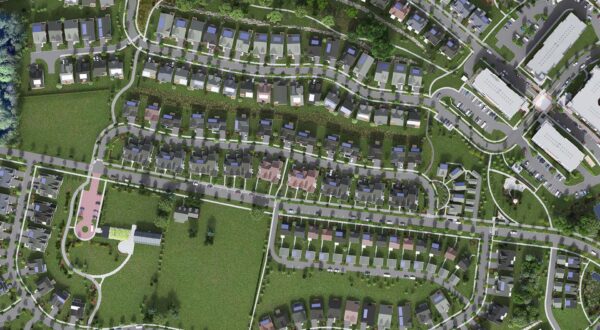
New Home Build Process
We make the process of building a new home efficient with just the right amount of personalization at every stage. Our on-site Design Center and Model Home is where you will begin to explore your options that will make a Hillside home your dream home.
Your step-by-step home build process:
1 – Connect with us
Meet on-site, over the phone, or online with a sales team member to discuss your interest, timing, price-point, and housing needs.

2- Select site & style

Meet with our in-house designer to choose your home site, floor plan and architectural style, along with any significant plan alterations such as expanded decks, patios, and finished walkout levels, etc.
3 – Select floorplan and design home
This is when you make your major selections. After choosing your home site, our sales team and Designer will work with you to choose from our wide selection of architectural styles and floorplans. Our Designer takes the time to get to know each future homeowner to ensure their new Hillside home matches their style of living and personal taste.
4 – Sign contract
Now is the time to get it in writing! Our team will provide you with a purchase and sale contract as well as details and specifications for your personalized home plan.

5 – Choose your finishes
By this point, we know you are excited to see your new home, but don’t pack your bags just yet. A wide variety of finishes are available for your choosing—from siding and roofing, to faucets and hardware, to doors and countertops. Don’t forget about flooring and paint colors!

Choose from several expert designed palettes for a cohesive, professionally designed aesthetic. If you would rather choose your own combination of finishes, our on-site Design Center and Model Home has all the samples you need to make informed choices. Our Designer will walk you through all the options and help guide you toward an outcome that is perfect for your tastes.
6 – Build begins
Our construction process is well-orchestrated and efficient, adding value to the homeowner at every stage. Throughout the process, our team is dedicated to ensuring you are contacted at regular and pre-determined intervals regarding the stages of construction of your new home to keep you informed on progress and timing.
7 – Move in
Congratulations, homeowner! After a final walk through and orientation, we hand you the keys — and you are on your way to your new life at Hillside. Your new home comes with a 12-month warranty, and a dedicated warranty coordinator is here to assist you in understanding all the functions and features, and to make any needed adjustments to ensure your home meets all provided specifications.

Why Hillside?
Hillside at O’Brien Farm has so much to offer, from beautiful scenery to walkability, friendly neighbors, environmentally sound building practices, energy resiliency, and a great local area to explore. See what the neighbors are saying about it—and learn more!
Watch our video about Hillside:
Let’s get started
Contact our sales team to get started building your dream home today!
