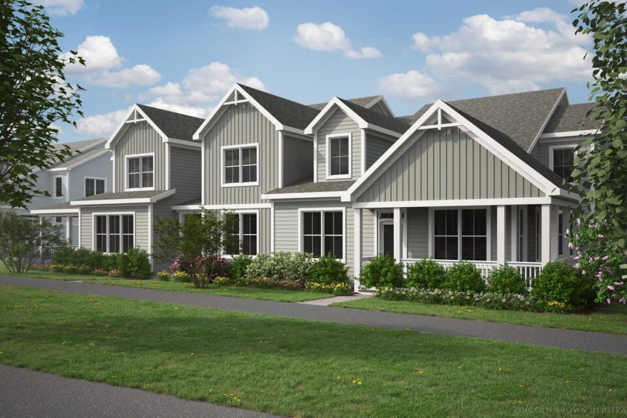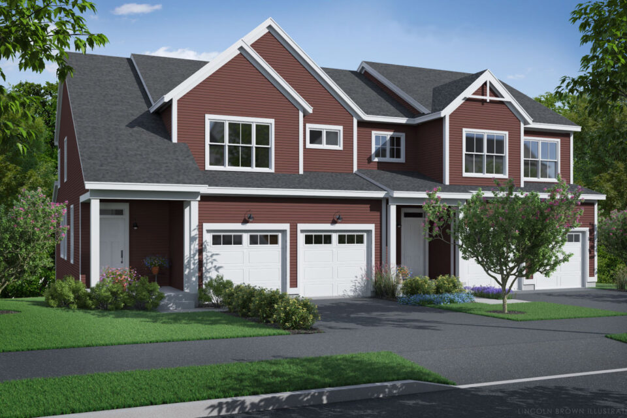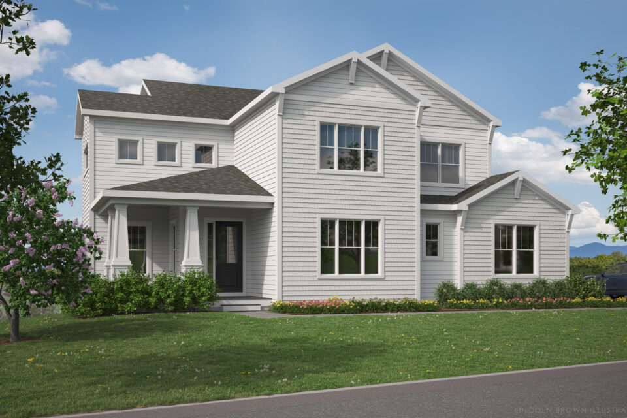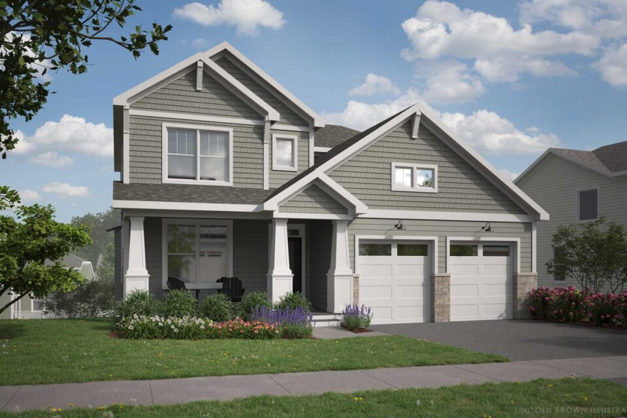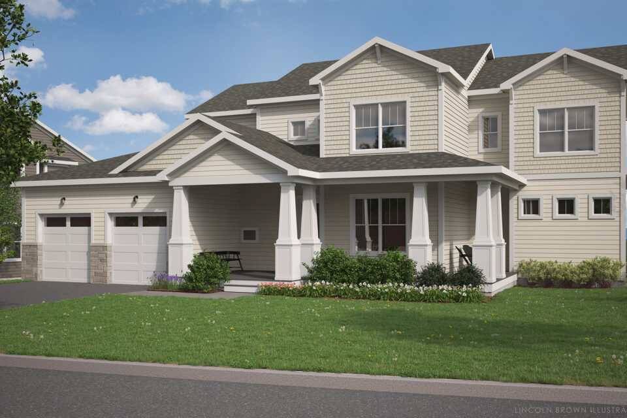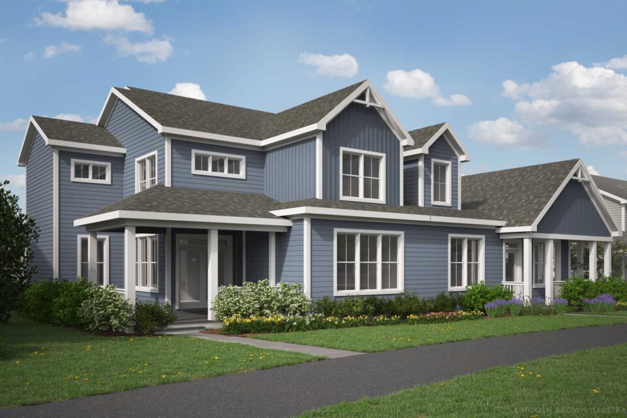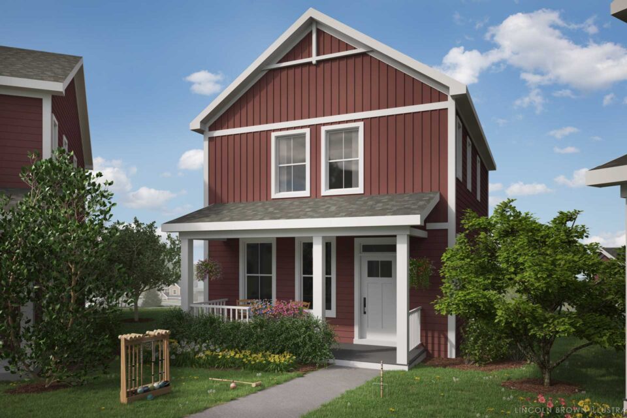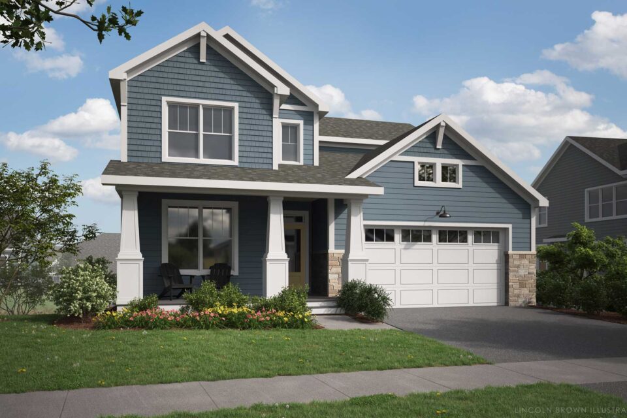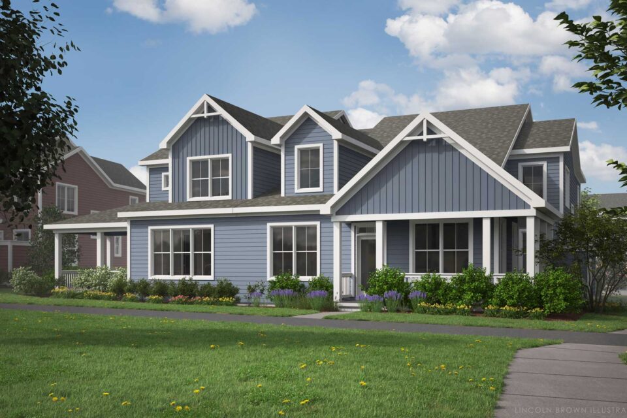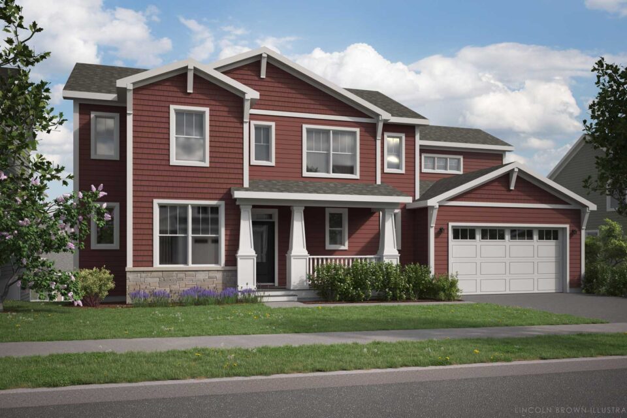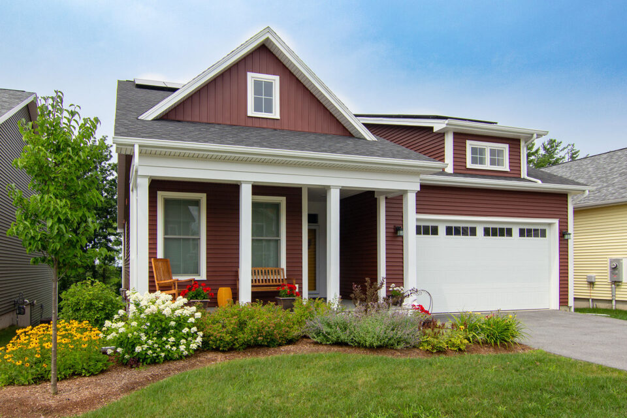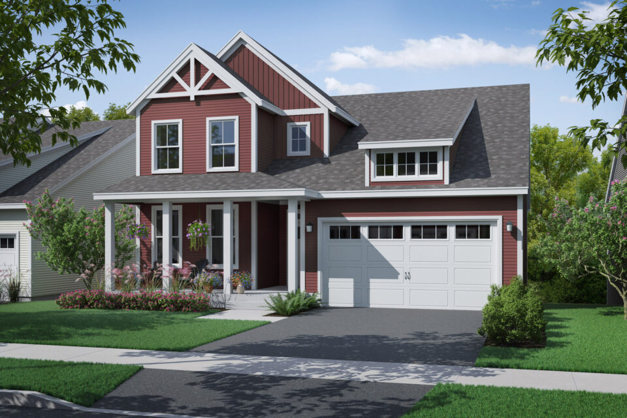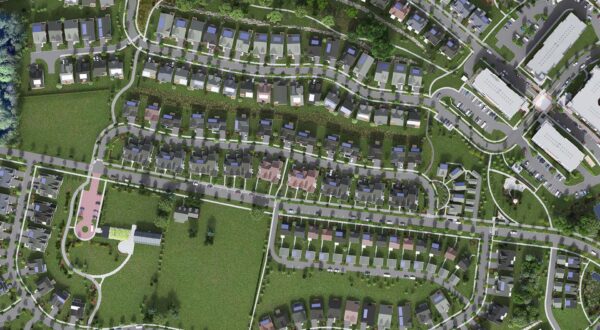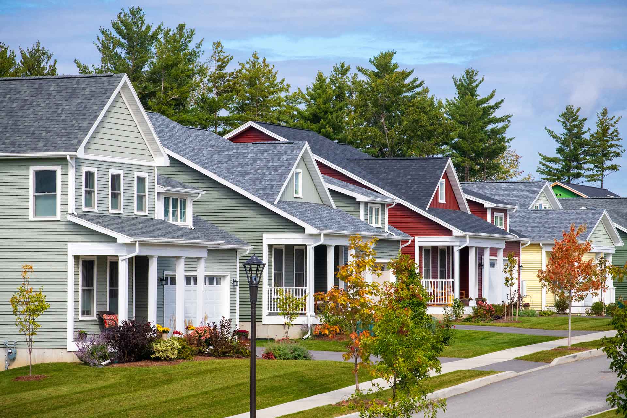
Home Styles and Plans
We make it easy to find the perfect home with our beautiful and thoughtfully designed home styles, each featuring an open layout floorplan and garages. The perfect home is right at your fingertips—search home styles and plans by the following criteria:
Home Options
Select all that apply
13 Model(s) Found:
Page 1 of 1
Model Home Video Tour
Let’s get started
Your dream home is just a phone call away! Connect with our sales team today.
