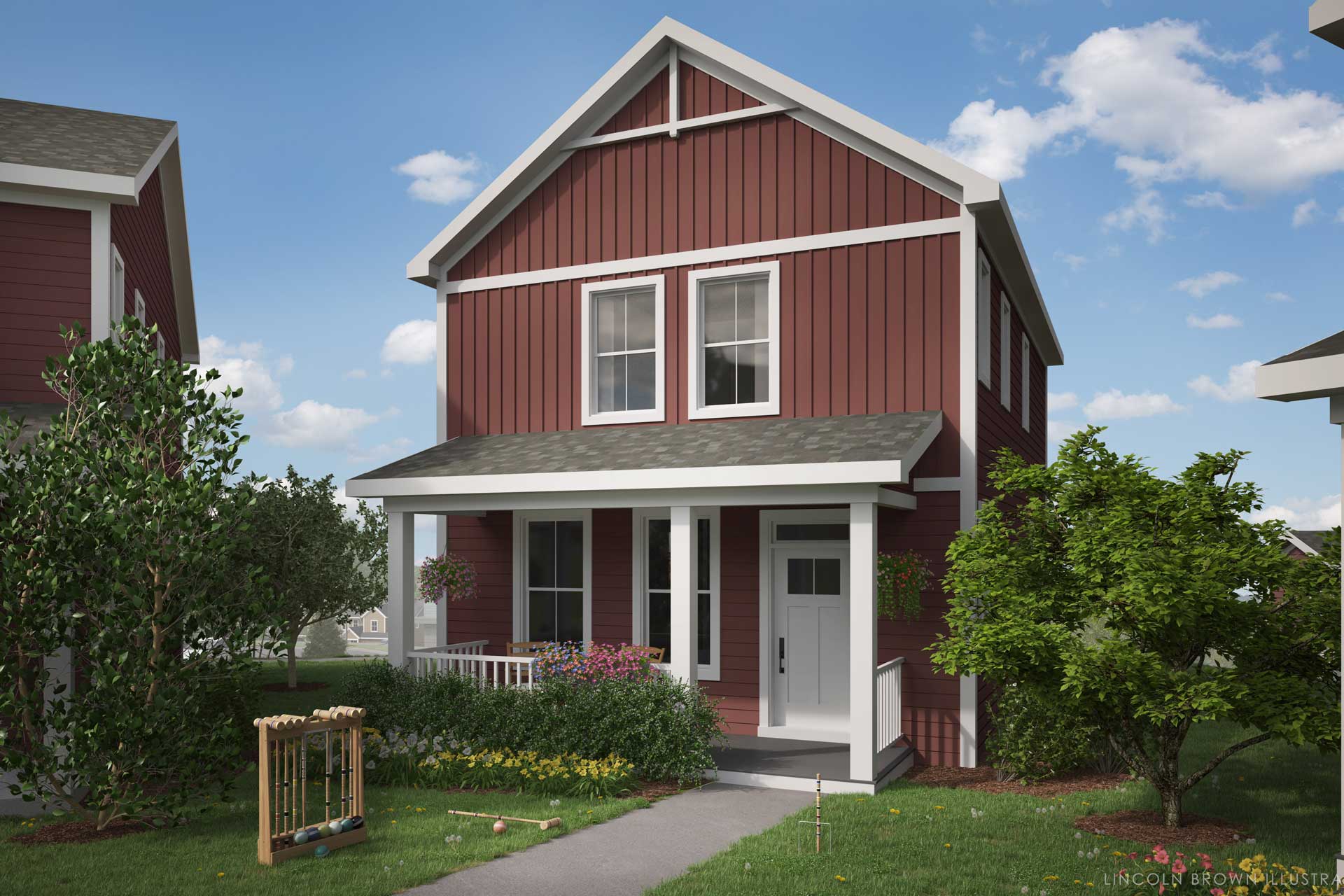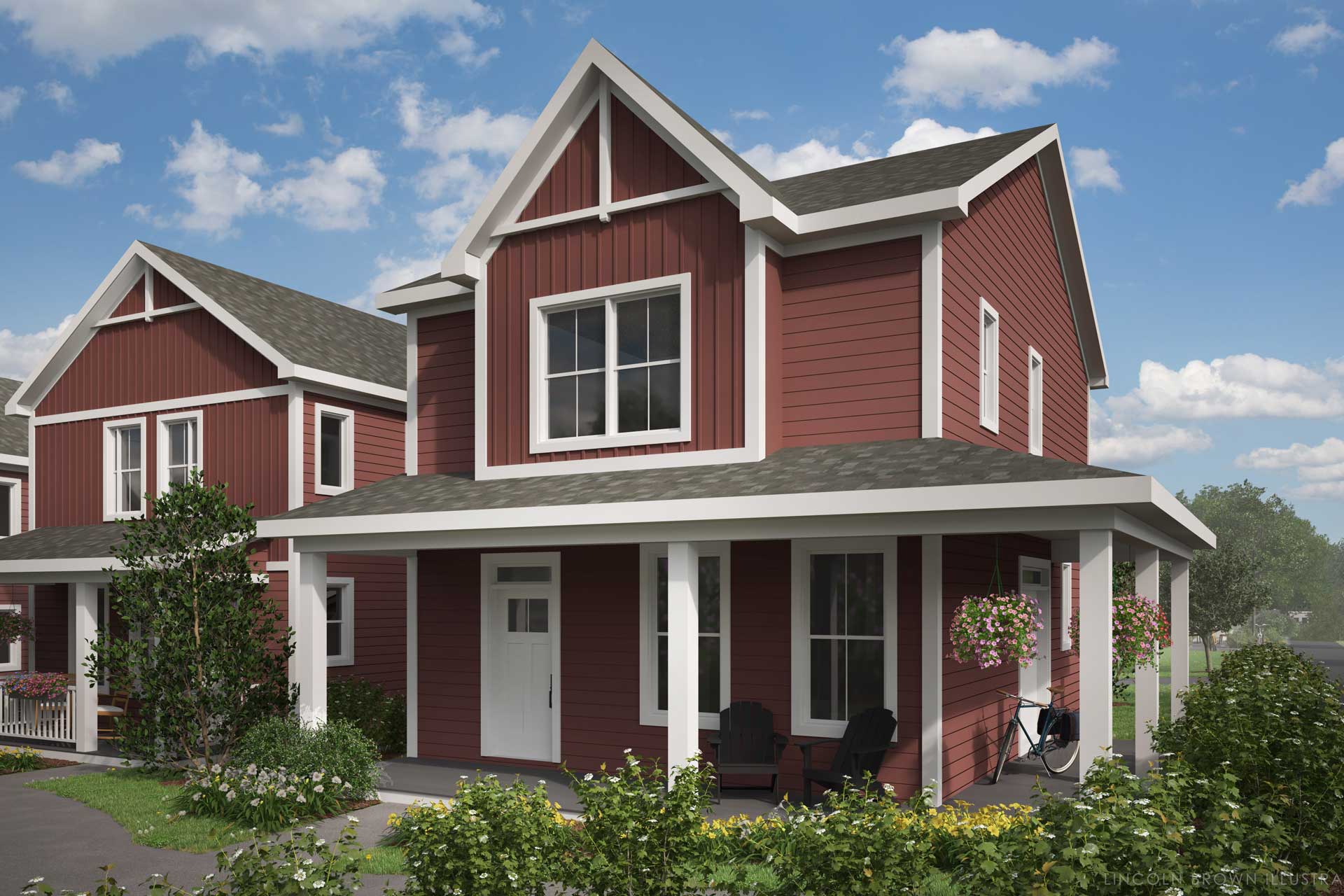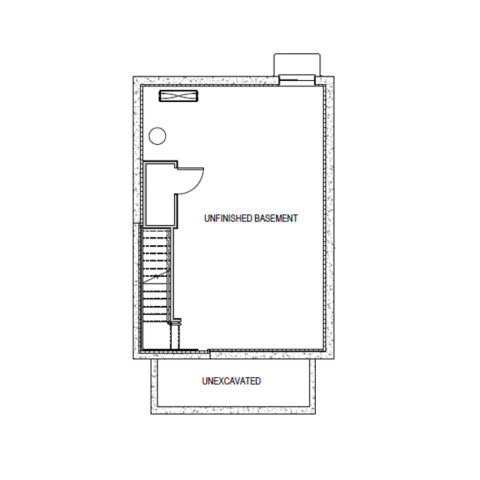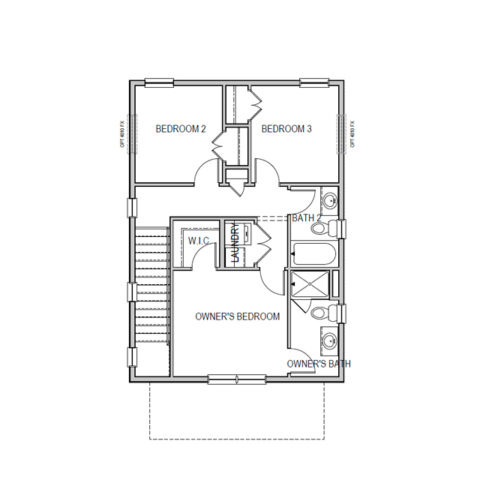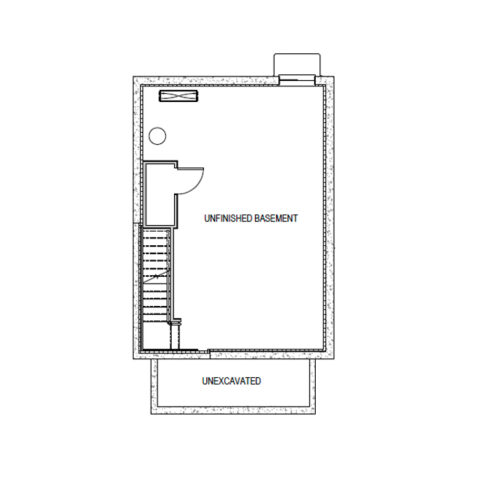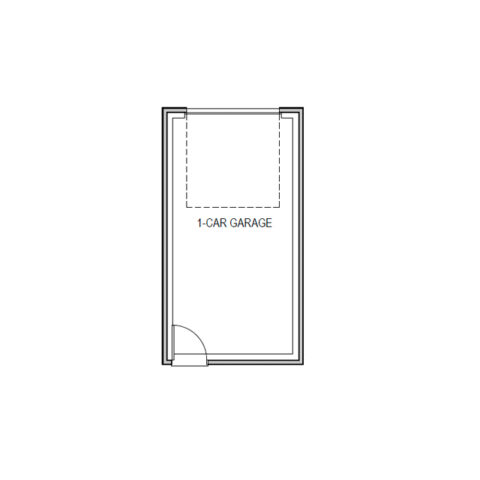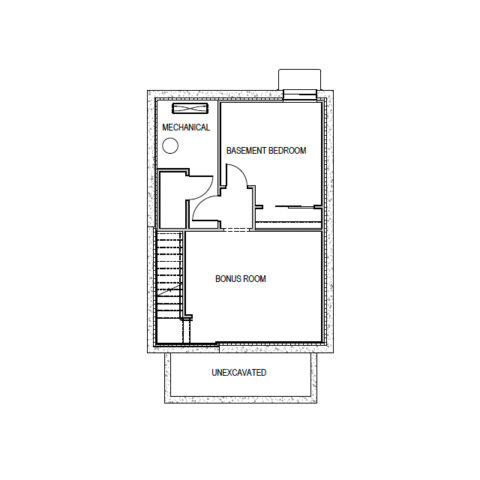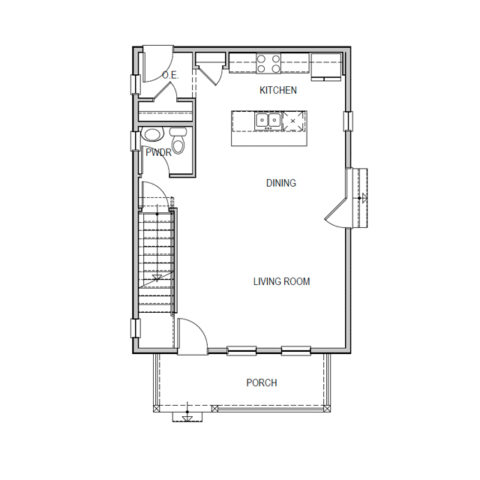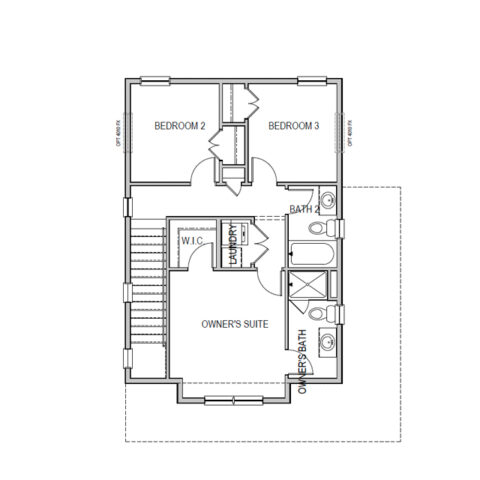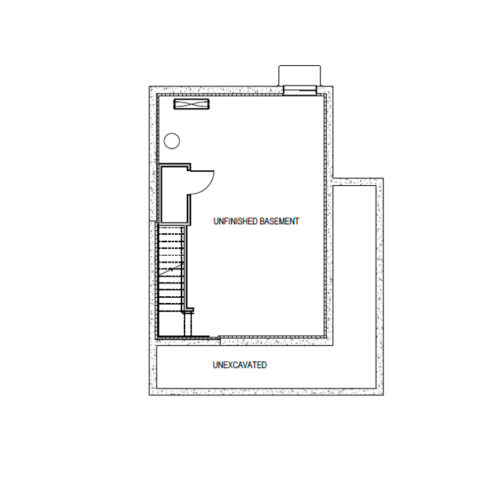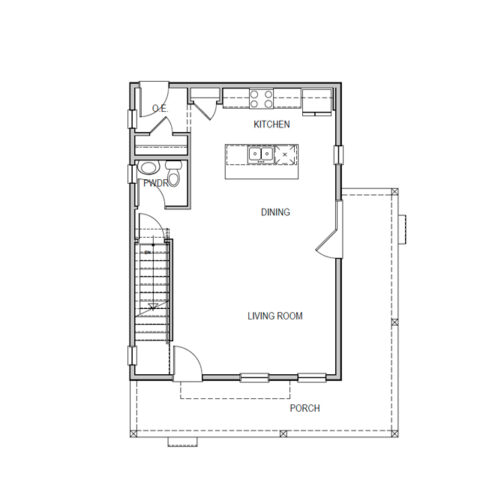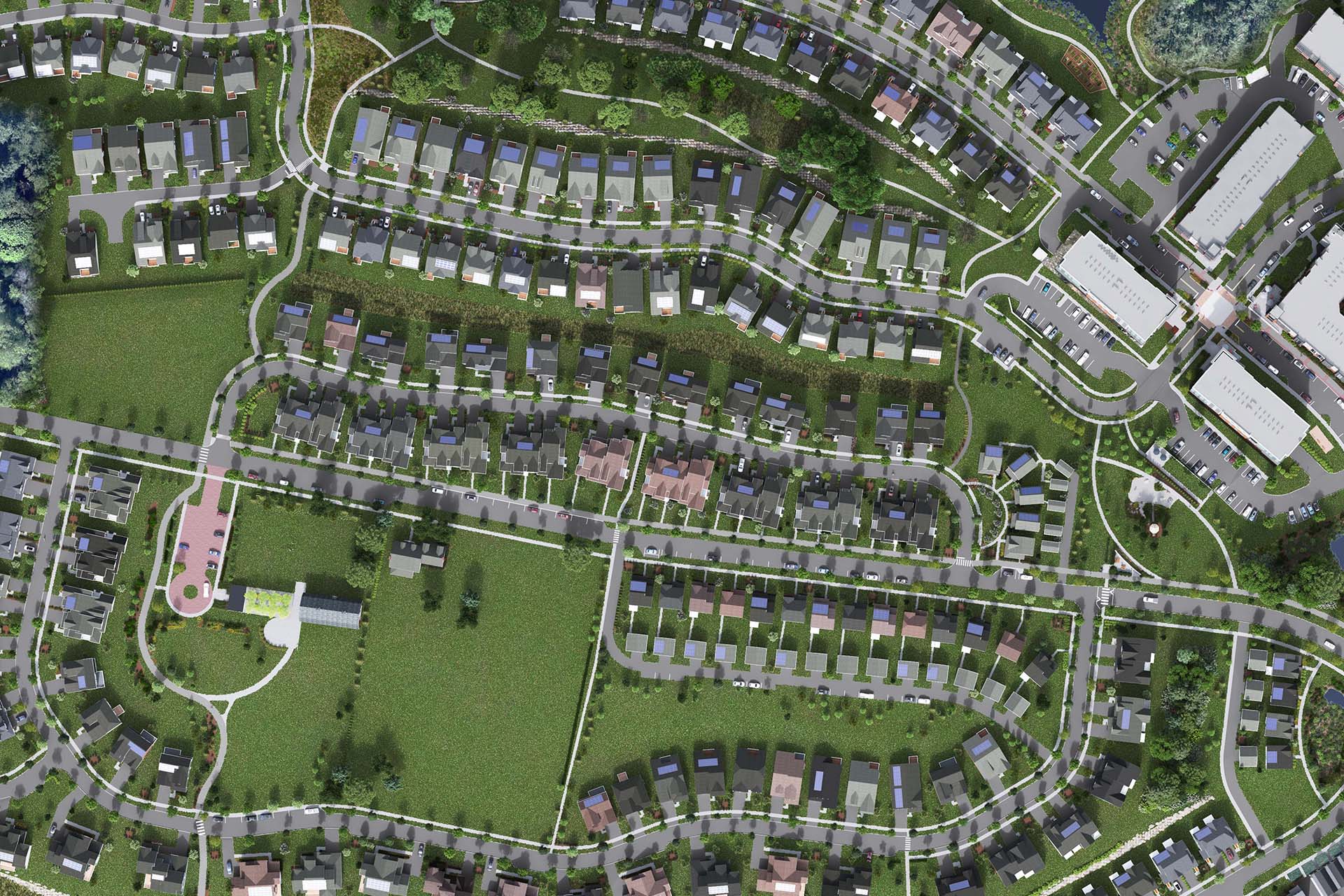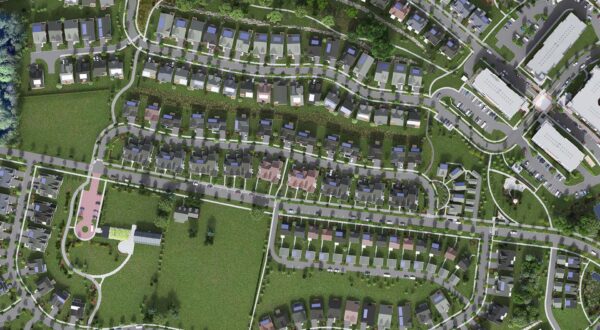Cottage
Model Details
Model Name:
CottageArchitectural Style(s):
FarmhouseBedroom(s):
3Bathroom(s):
2.5Sq. ft.:
1,256/1,277Description
Downsize your home but not your lifestyle with this highly efficient, charming, and livable cottage-style home. An open floor plan provides ample opportunity to host guests or simply enjoy your sunlit first floor, while three bedrooms on the second floor allow room for family visits and the option for a home office or art studio. The lower level offers a spacious family room and an additional bedroom or flex space. All of this is encompassed in your choice of two Farmhouse architectural styles featuring a gracious wraparound porch or a more formal porch—perfect for a pair of Adirondack chairs.
Standard Features:
- Roof Mounted Solar Panels
- Central Air
- Whole House Battery Backup Generator
- Ducted Whole Home Fresh Air Intake
- High Efficiency Insulation
- Marvin Windows
- Zero Energy Ready Home Certification
- Energy Star Certified
- EV Chargers
Optional Features:
- Wood Burning or Pellet Stove
- Chef’s Kitchen
- Electric Fireplace
- Finished Lower Level
- Master Bath Oasis
- Exterior Masonry
- 1-Car Garage
Available Cottage Floor Plans
Click to enlarge
