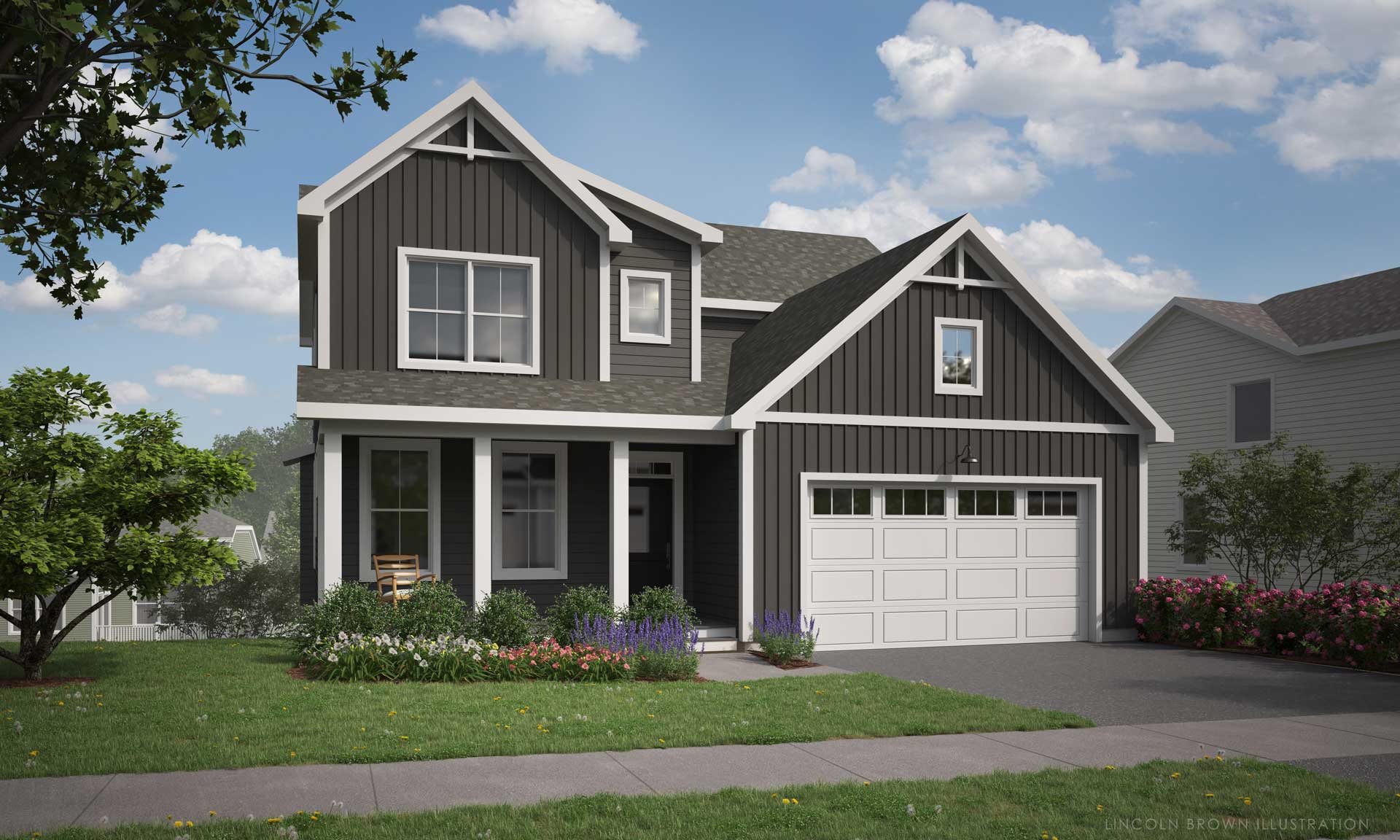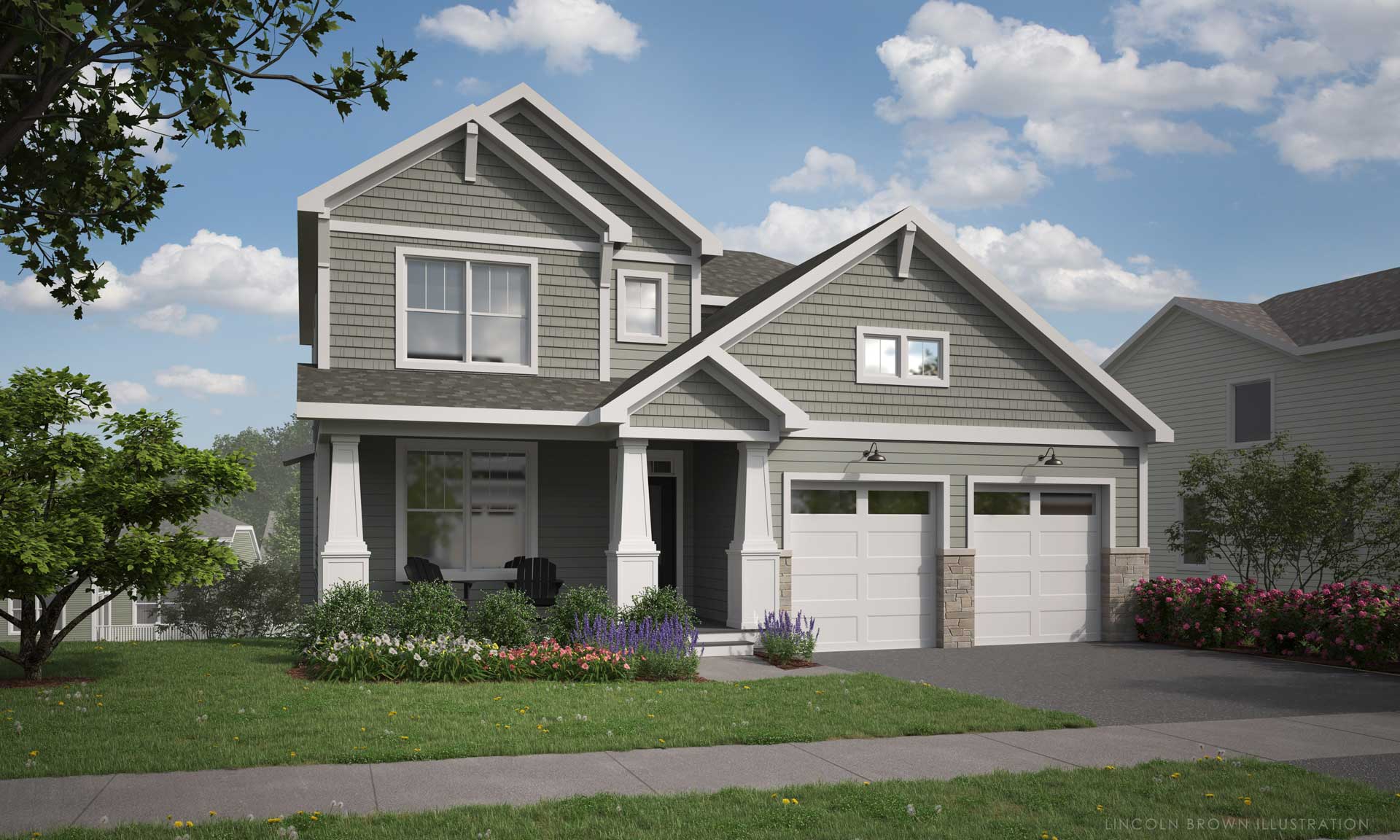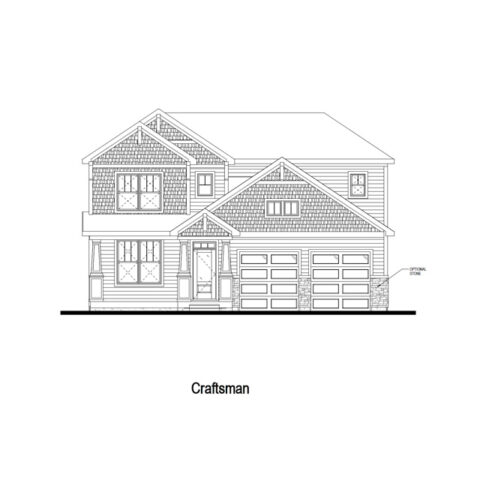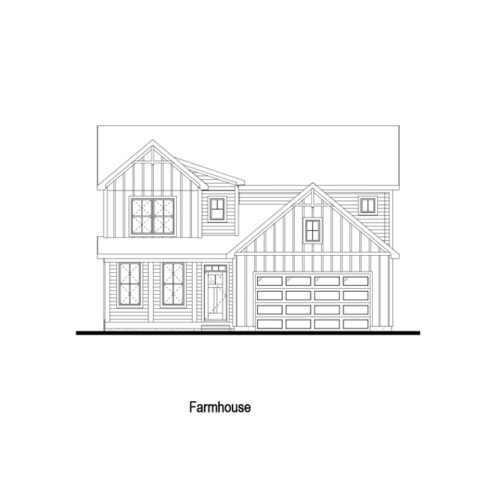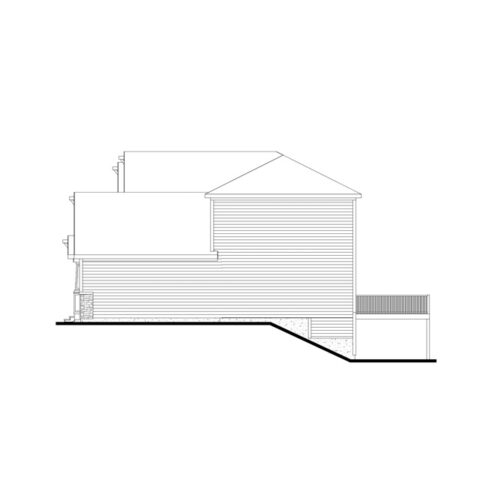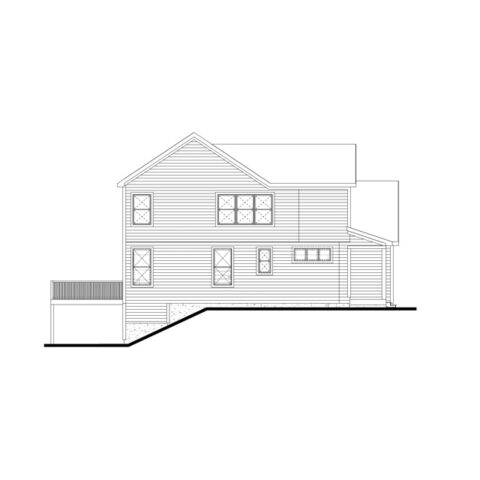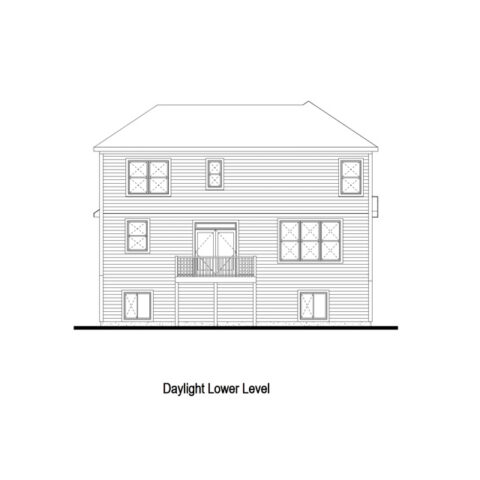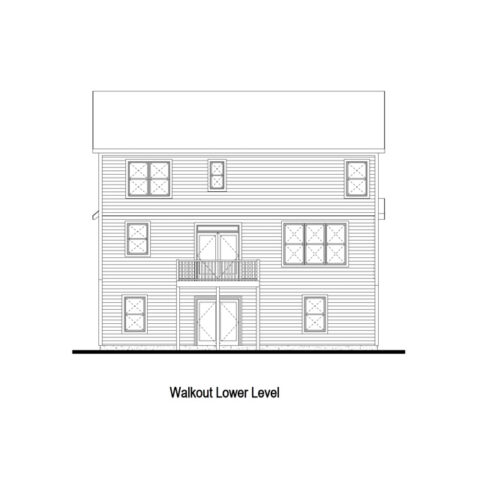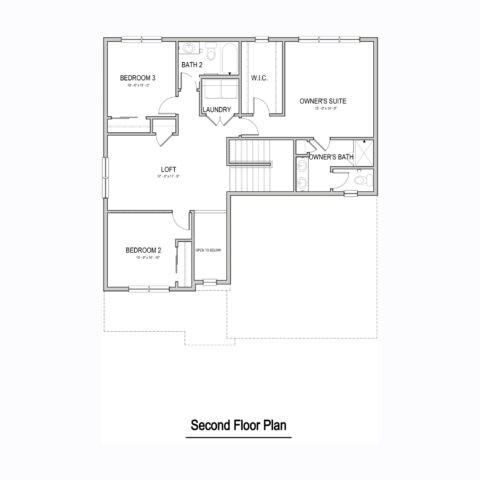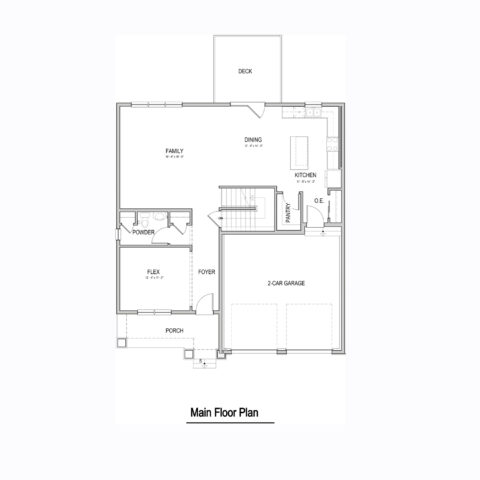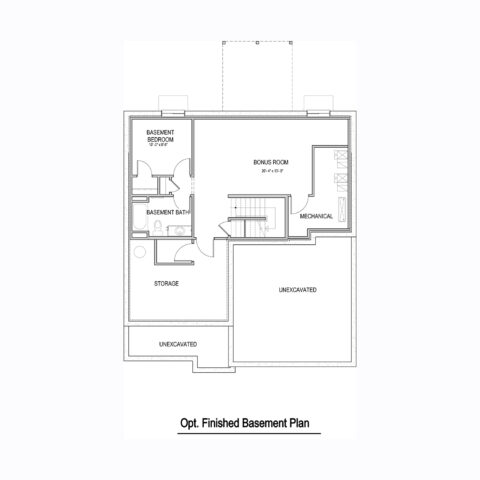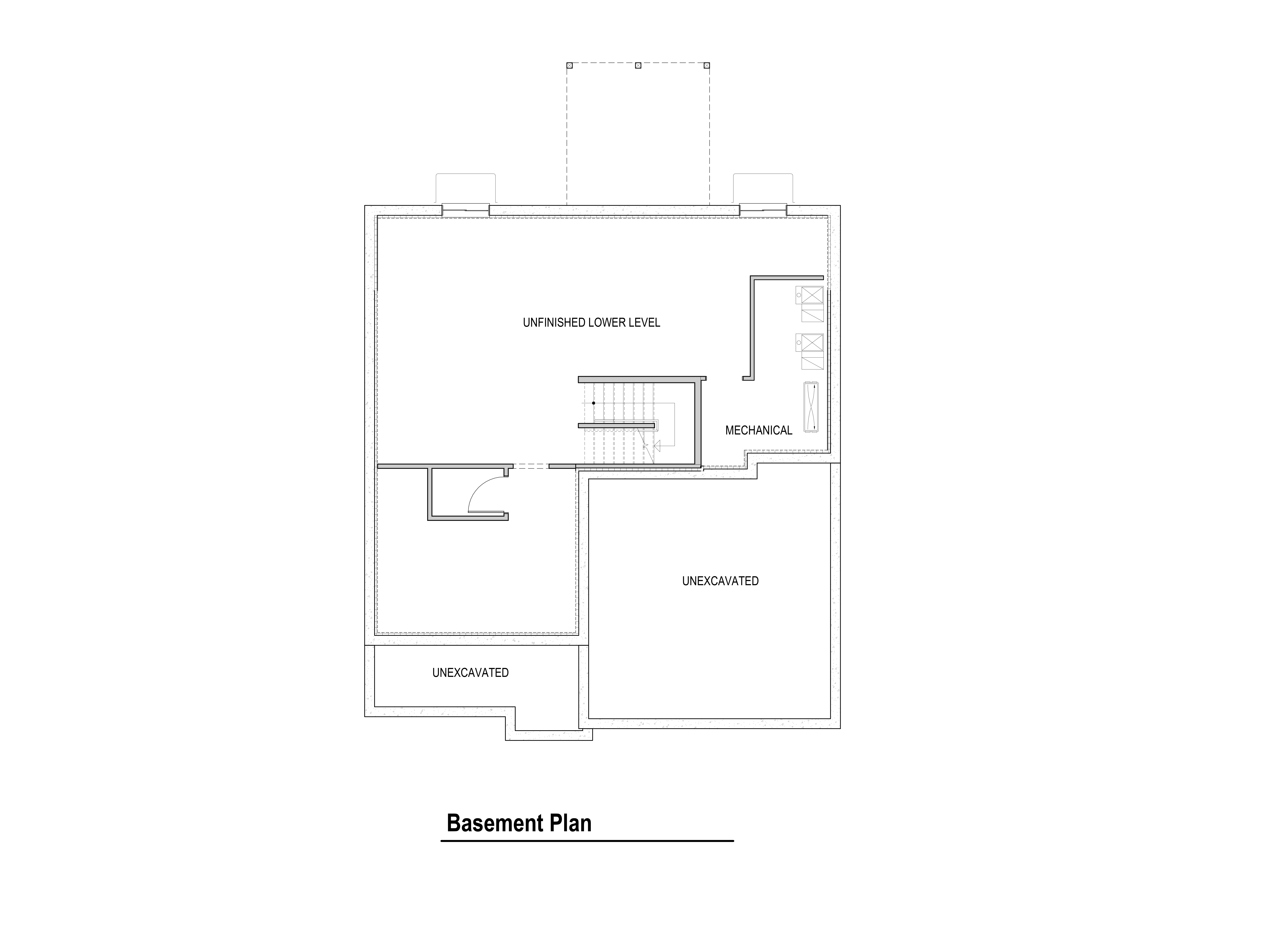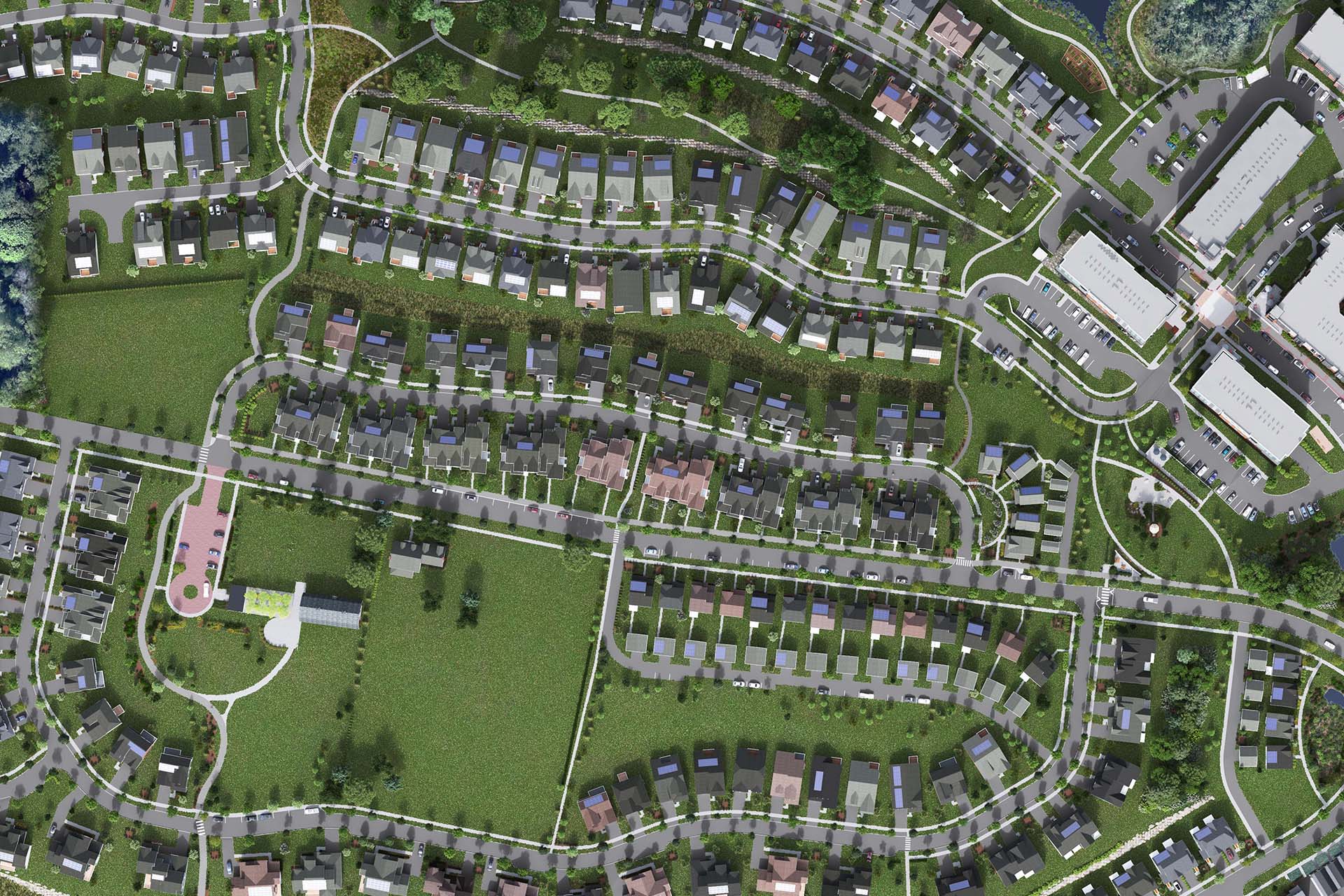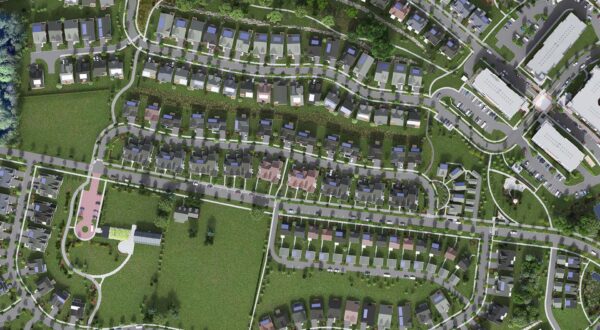Lily
Model Details
Model Name:
LilyArchitectural Style(s):
Craftsman, FarmhouseBedroom(s):
3Bathroom(s):
2.5Sq. ft.:
2,216This intriguing floor plan with a spacious main living level features a chef’s kitchen with a walk-in pantry, oversized prep island, and wraparound counter space and cabinetry. Beautiful sunsets can be viewed off the expansive deck entered off the dining and living rooms. The first-floor flex room offers work-from-home or media room opportunities, while the lower level features an optional walkout level. The second floor provides an owner’s suite with Adirondack views and a spacious walk-in closet and en-suite bath, and two additional bedrooms as well as a loft area. Offered in either a classic New England Farmhouse-style or an elegant Craftsman style.
Standard Features:
- Roof Mounted Solar Panels
- Central Air
- Whole House Battery Backup Generator
- Ducted Whole Home Fresh Air Intake
- High Efficiency Insulation
- Marvin Windows
- Zero Energy Ready Home Certification
- Energy Star Certified
- EV Charger
Optional Features:
- Electric Fireplace, Wood Burning or Pellet Stove
- Chef’s Kitchen
- Covered and Screened In Porches
- Finished Lower Level
- Master Bath Oasis
- Exterior Masonry
Available Lily Floor Plans
Click to enlarge
