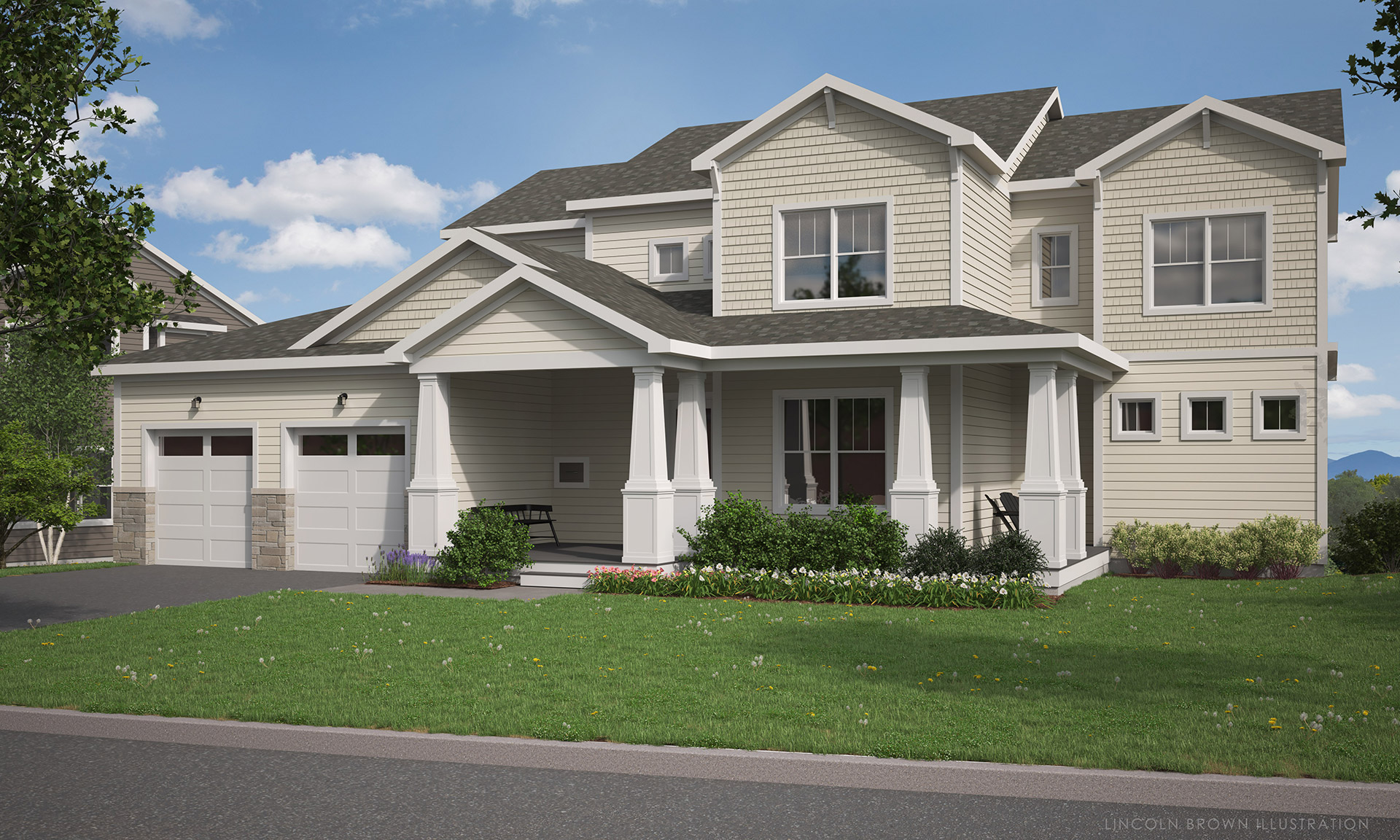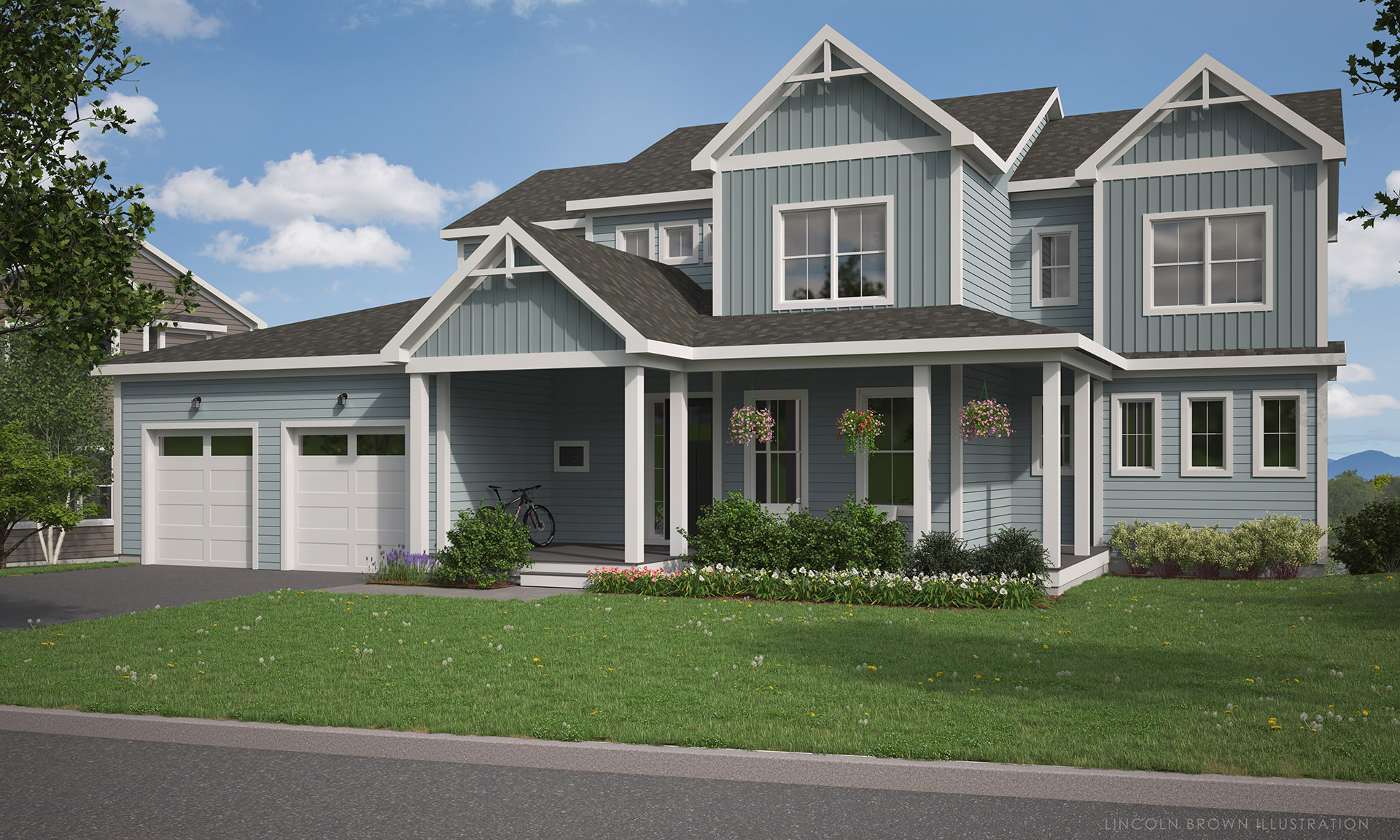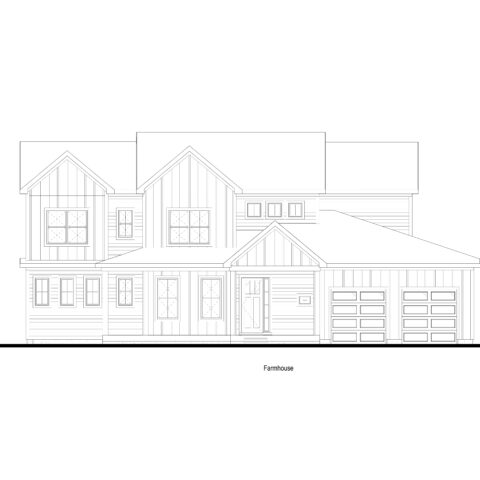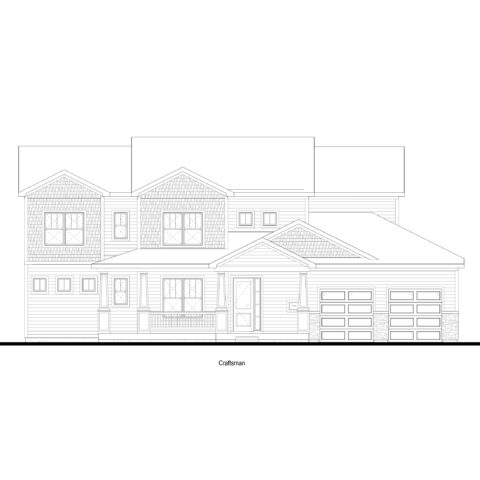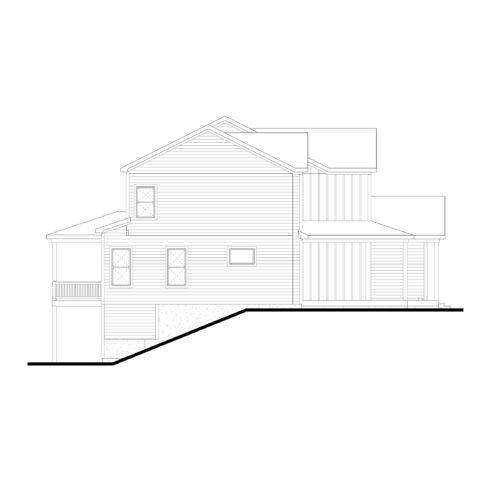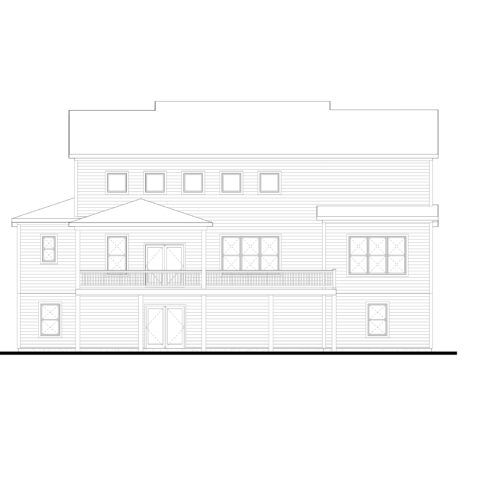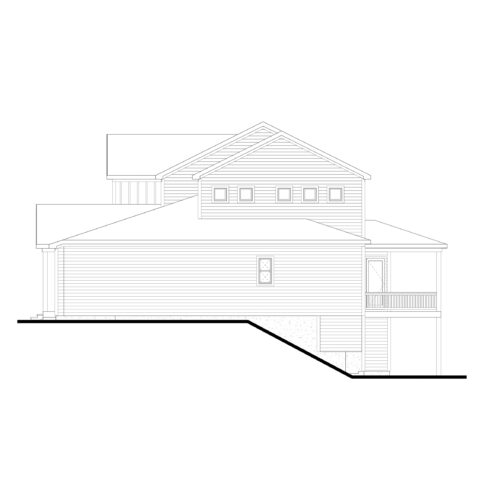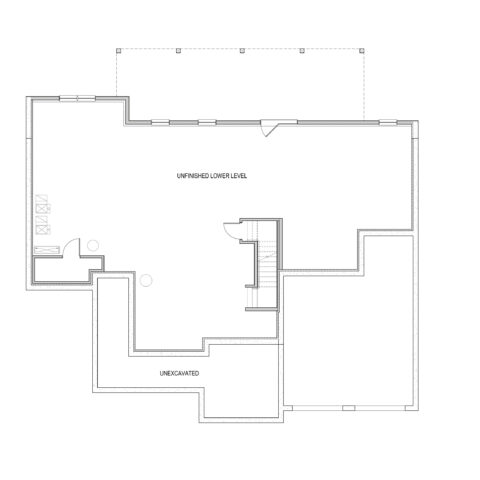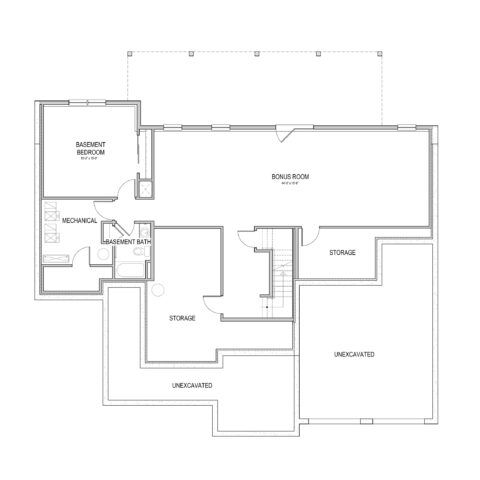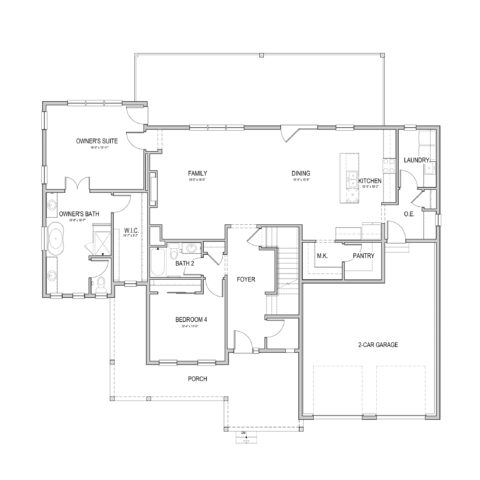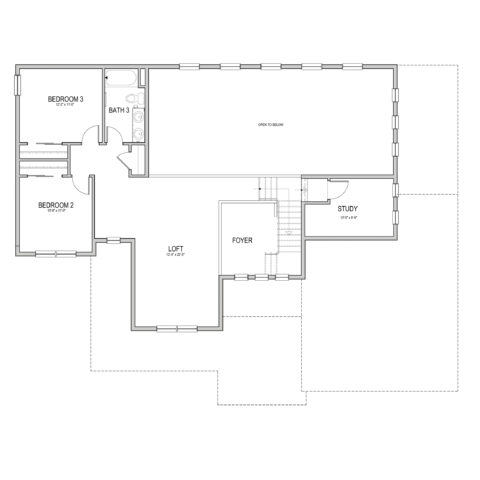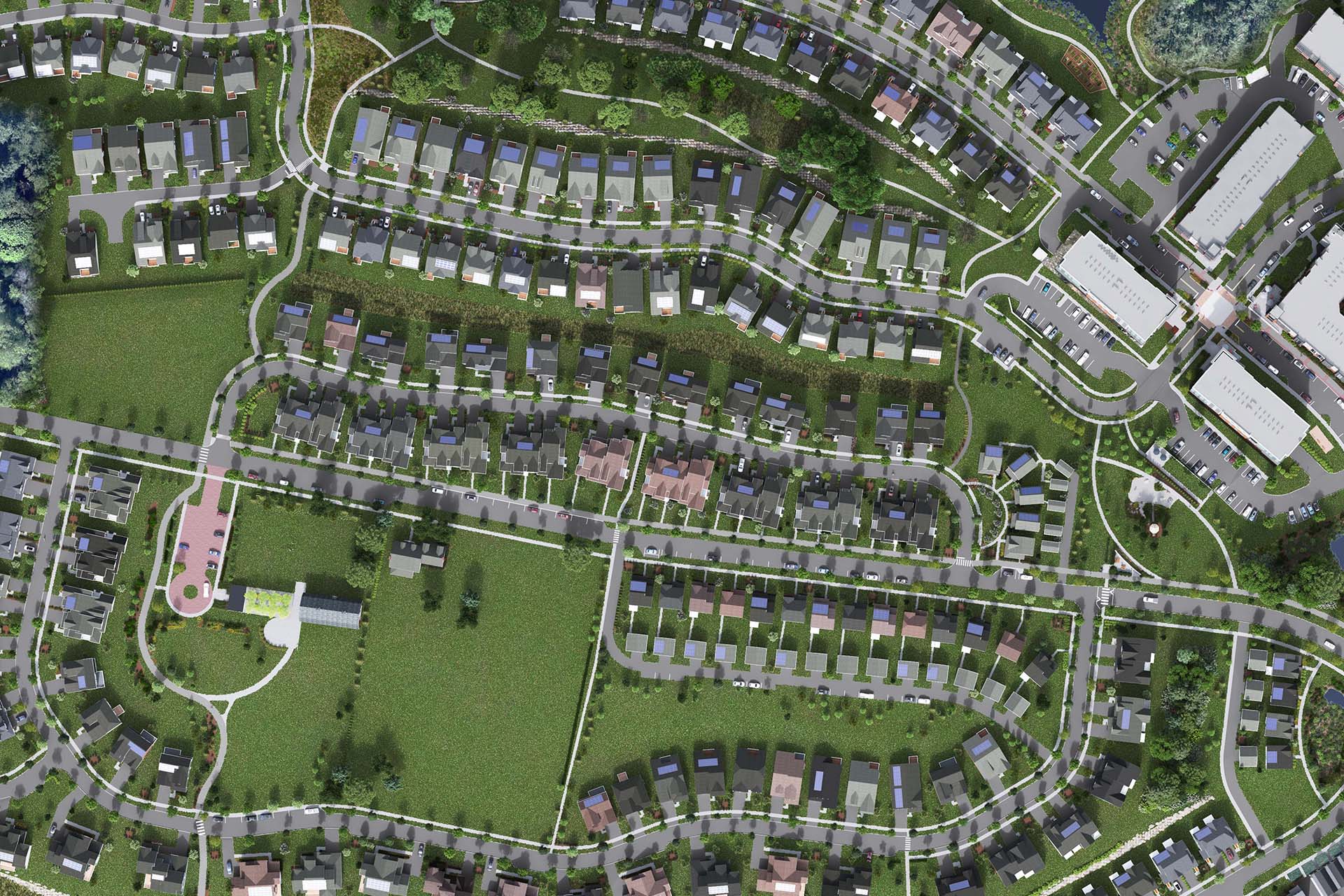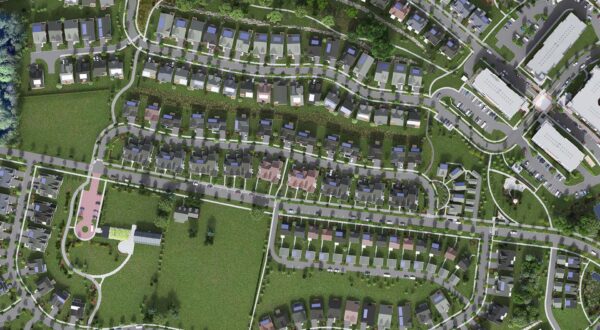Mansfield
Model Details
Model Name:
MansfieldArchitectural Style(s):
Craftsman, FarmhouseBedroom(s):
4Bathroom(s):
3Sq. ft.:
2,965Welcome to the Mansfield model, your stunning new home with over 2,800 Sq. Ft. of gorgeous living space with breathtaking mountain views. Located in Hillside East-one of the first 100% fossil fuel and carbon free neighborhoods in the country brought to you by O’Brien Brothers. Perfect for active households, offering an open floor plan with vaulted ceiling in the living area, a chef’s kitchen with an oversized island, and a morning kitchen for extra workspace and storage. The first-floor primary bedroom suite boasts 10′ ceilings, a luxurious 5-piece tiled bathroom, an expansive walk-in closet, and access to the back deck. Standard high-end features include an electric fireplace, hardwood and tile flooring, 9′ ceiling on the second floor, laundry cabinetry, Marvin windows, and enlarged covered decks. With the ability to finish the lower level, this home is ideal for growing households and those who love to entertain.
Standard Features:
- First Floor Owner’s Suite
- 5-Piece Bath with Tile Surround on Soaking Tub
- 10’ Ceilings Main Floor
- 9’ Second Floor Ceilings
- Vaulted/Cathedral Ceilings
- Hardwood and Tile Flooring
- Electric Fireplace
- Gourmet Kitchen
- Morning Kitchen
- Laundry Cabinetry
- Partially Covered Deck
- Enlarged Deck
- 2-Car Garage
Energy & Resiliency Standards:
- Resiliency Package: Roof Mounted Solar and Whole Home Battery Backup
- Heat Pumps & Central Air
- Ducted Whole Home Fresh Air Exchange
- High Efficiency Insulation
- Marvin Windows
- Zero Energy Ready Home Certification
- Energy Star Certified
- EV Charger
Available Mansfield Floor Plans
Click to enlarge
