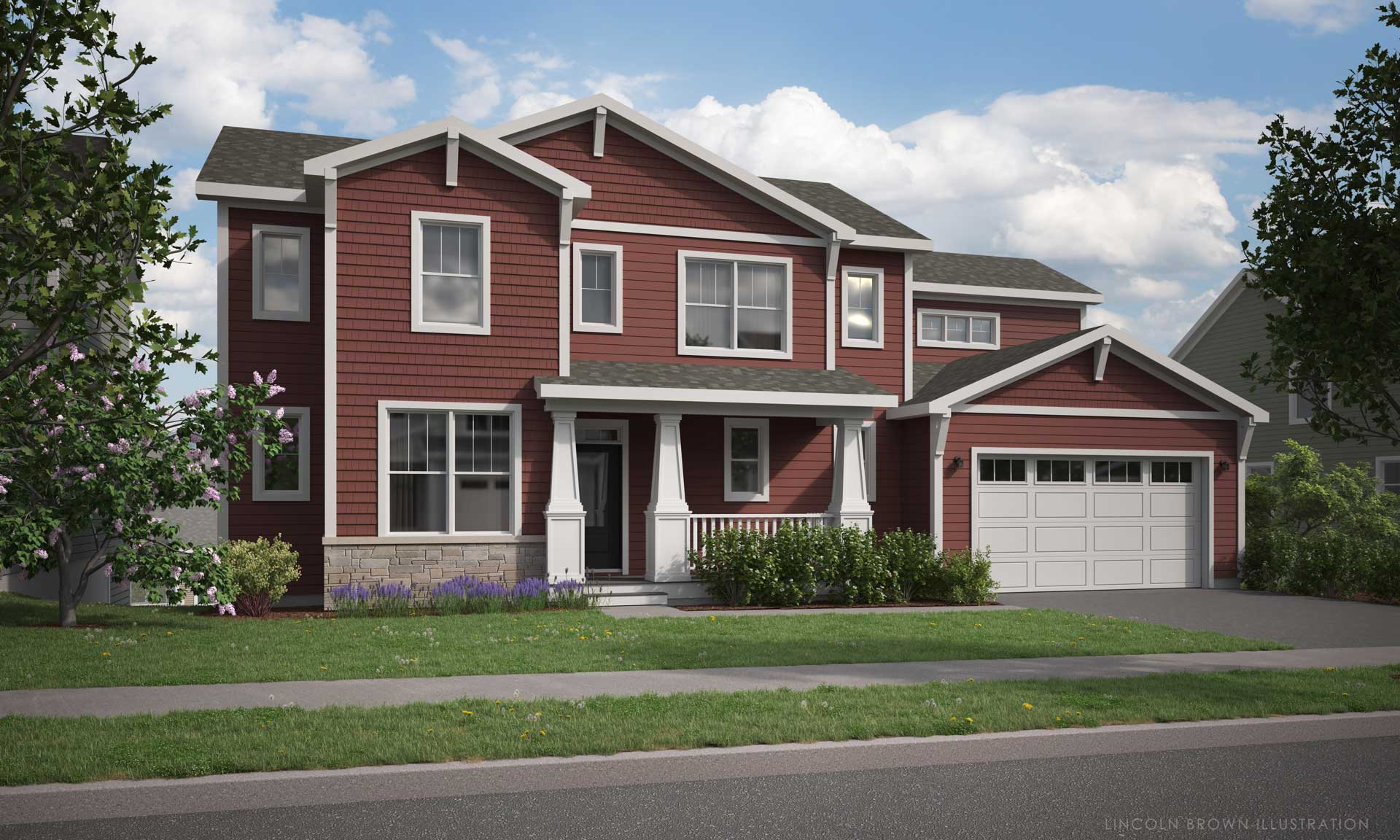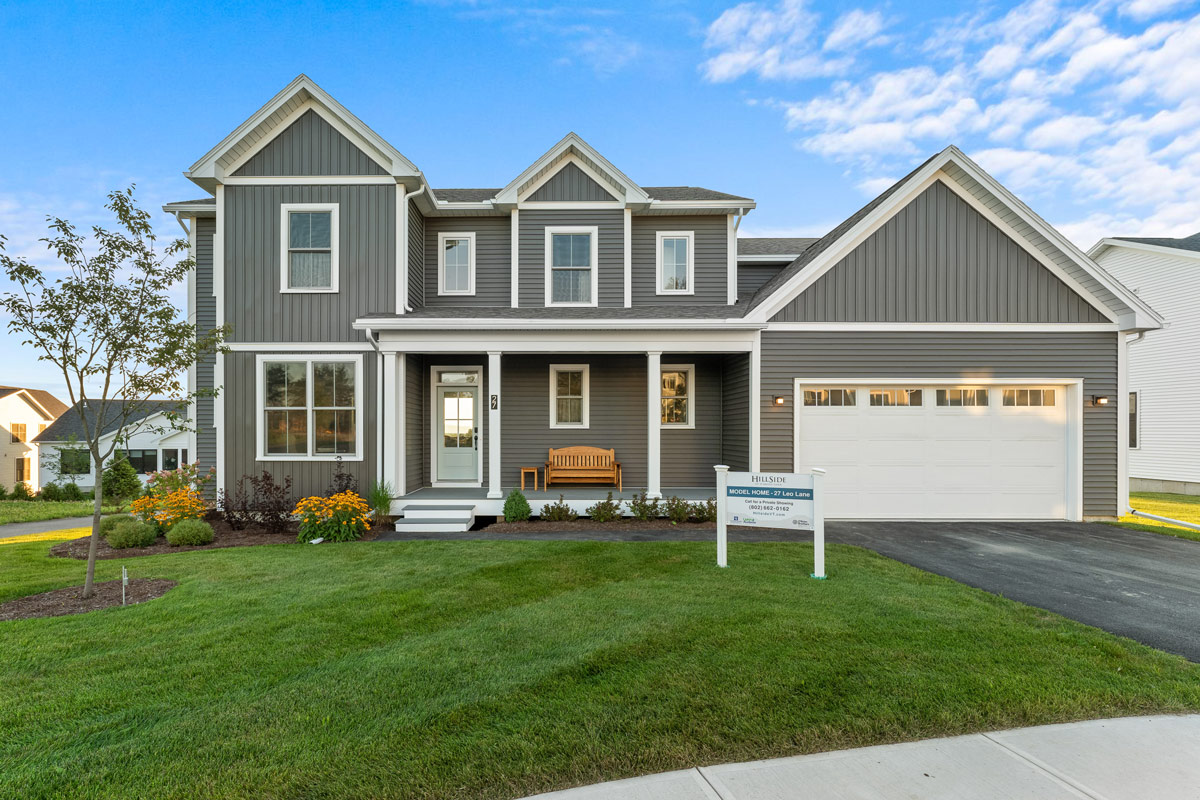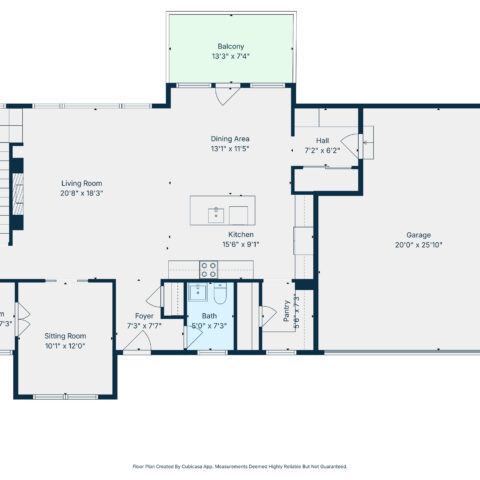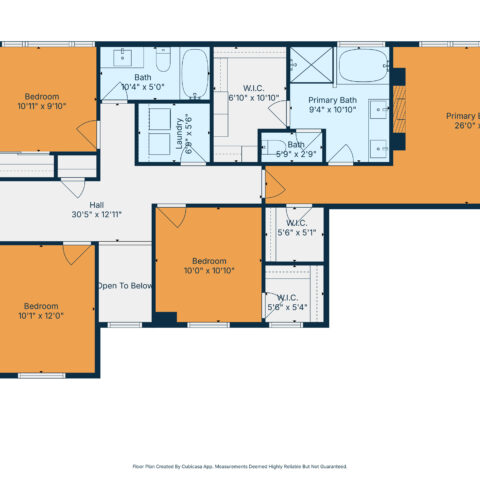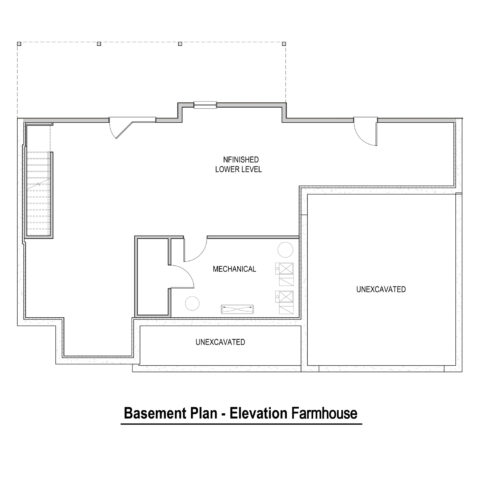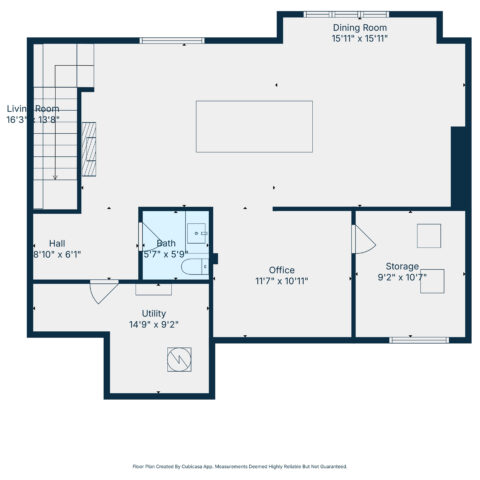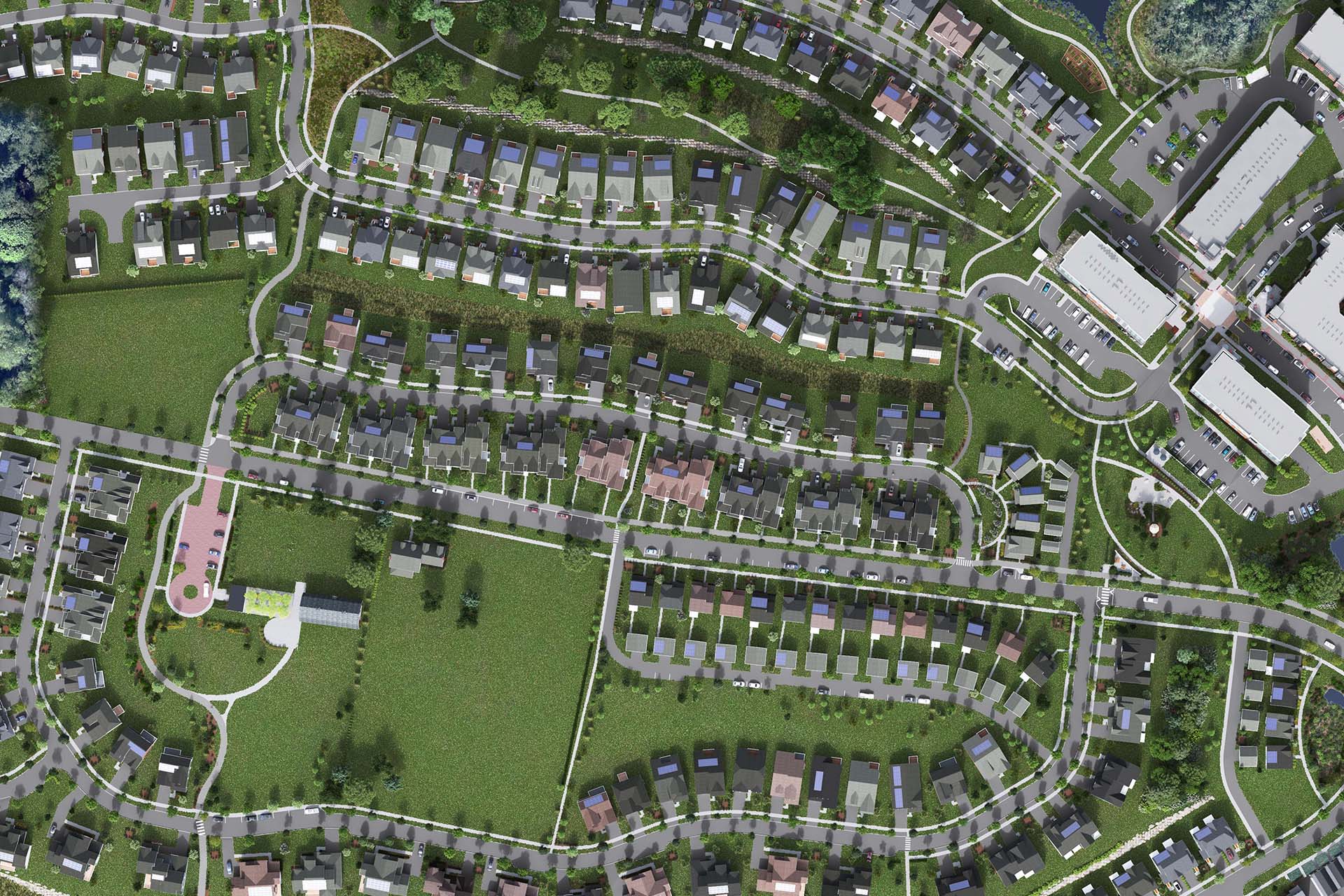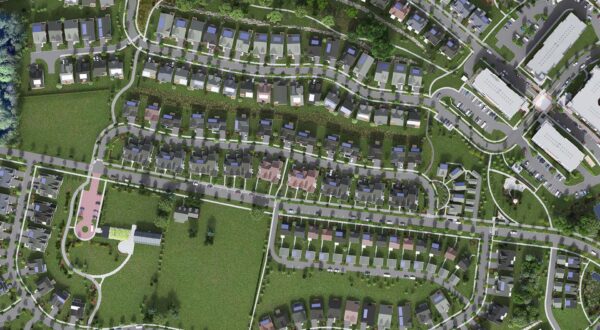Zinnia
Model Details
Model Name:
ZinniaArchitectural Style(s):
Craftsman, FarmhouseBedroom(s):
4Bathroom(s):
2.5Sq. ft.:
2,508/2,505The perfect home for an active Vermont family, the “triangle of living” open floor plan features an oversized island in the chef’s kitchen, dining area, and family room all in perfect proximity. The morning kitchen and pantry offer additional dry goods storage, and the mudroom drop-zone and entry bench are responsive to the comings and goings of a modern lifestyle. A secluded owner’s suite with an expansive en-suite bath and walk-in closet provides privacy but also proximity to the three additional bedrooms on the second level. Expansive windows, decks and porches, and the ability to finish the lower level all make this the perfect home for a growing family, or for those who love to entertain. Available in Craftsman or Farmhouse architectural styles.
Standard Features:
- 2nd Floor Primary Suite
- 5-Piece Bath with Tile
- Surround on Soaking Tub
- 10’ Ceilings Main Floor
- 9’ Second Floor Ceilings
- Vaulted/Cathedral Ceilings
- Hardwood and Tile Flooring
- Electric Fireplace
- Gourmet Kitchen with Bosche Appliance Package
- Morning Kitchen
- Laundry Cabinetry
- Walkout Lower-Level
- 2-Car Garage
Energy & Resiliency Standard
- Resiliency Lease Package:
- Roof Mounted Solar
- and Whole Home Battery Backup
- Heat Pumps & Central Air
- Ducted Whole Home Fresh Air Exchange
- High Efficiency Insulation
- Marvin Windows
- Zero Energy Ready Home Certification
- Energy Star Certified
- EV Charger
Available Zinnia Floor Plans
Click to enlarge
