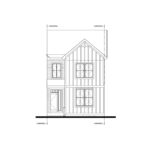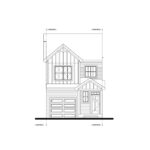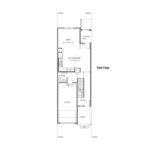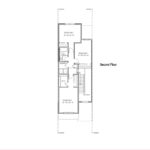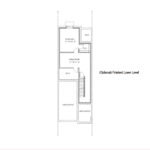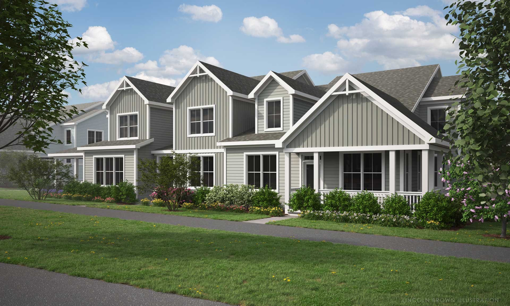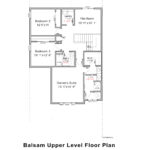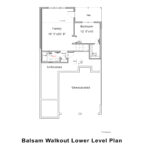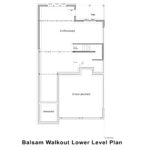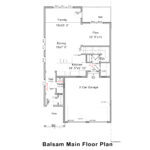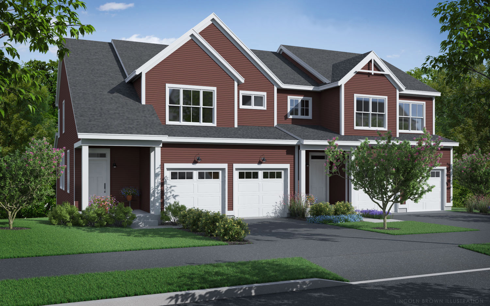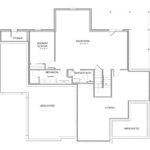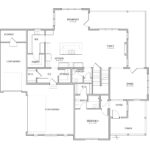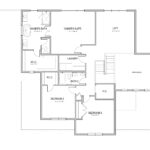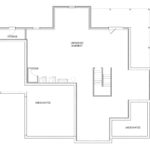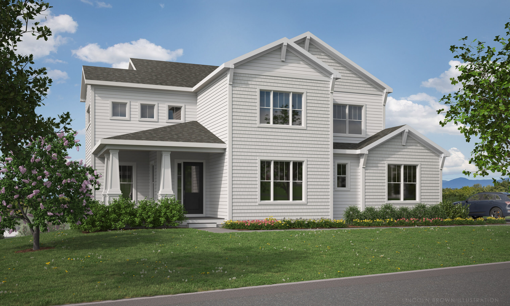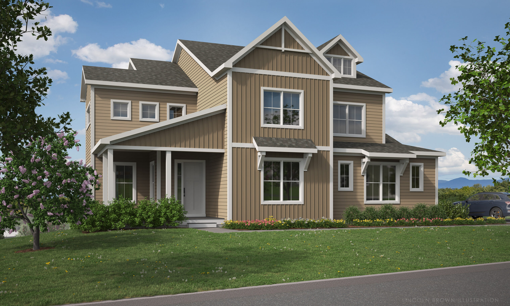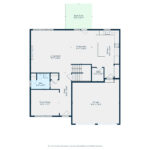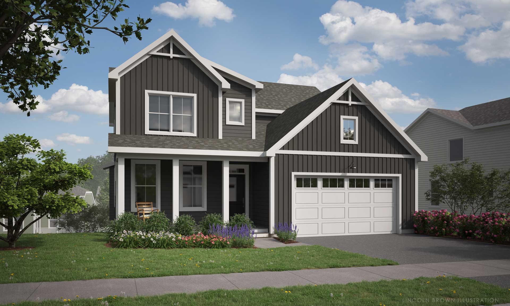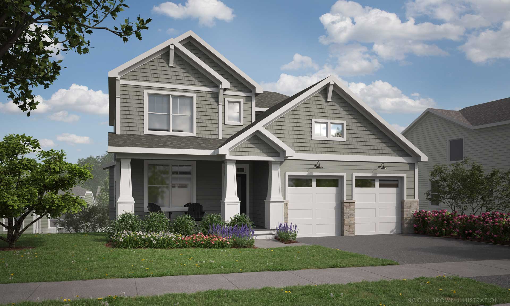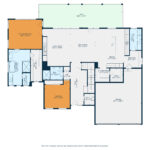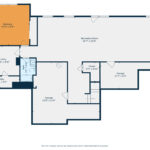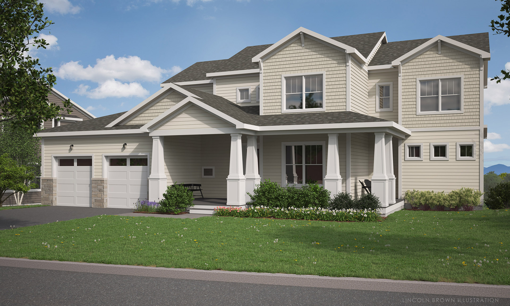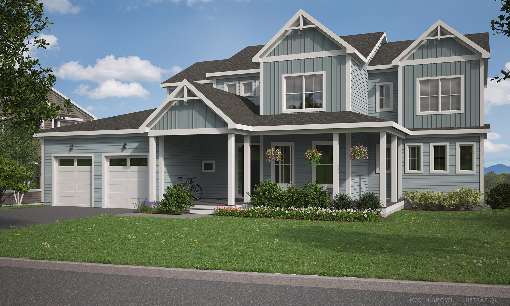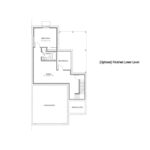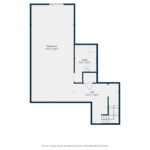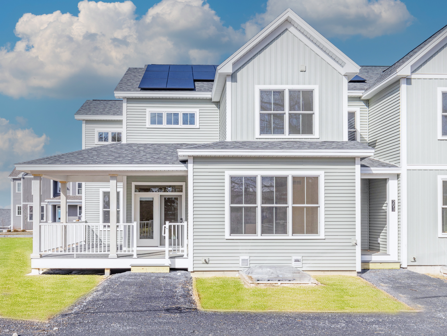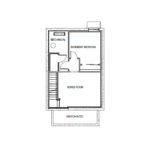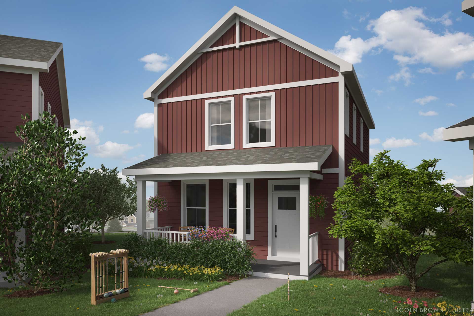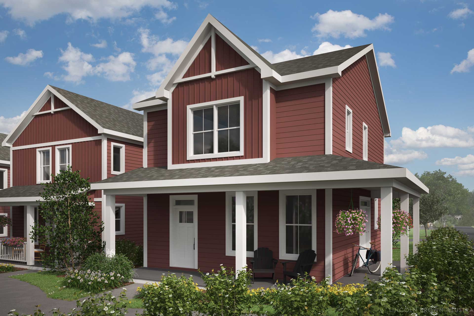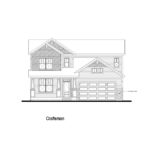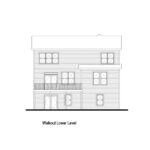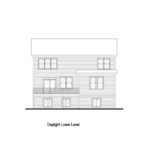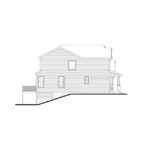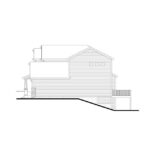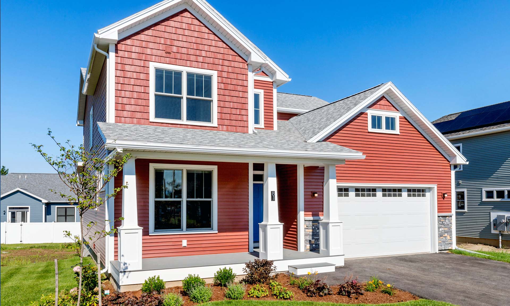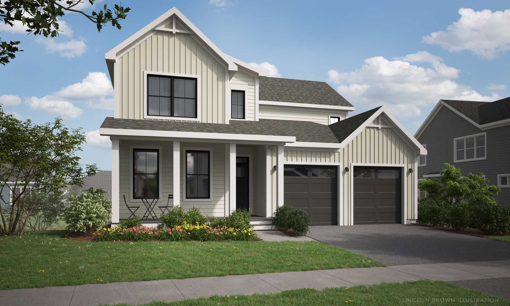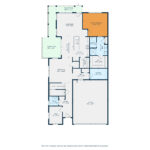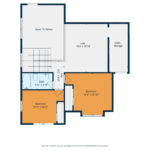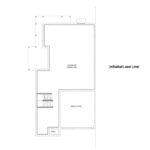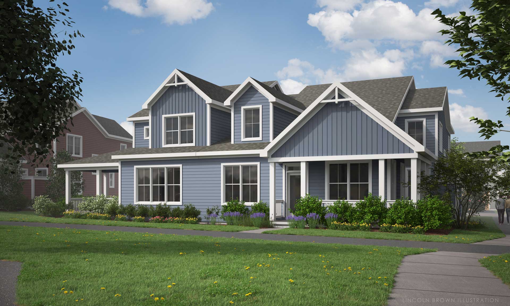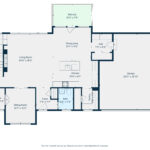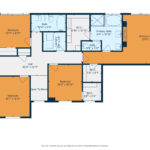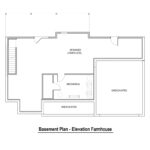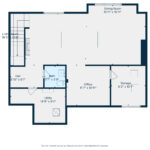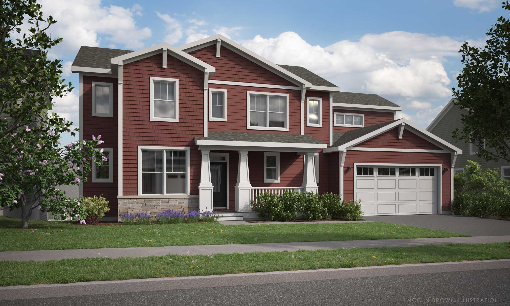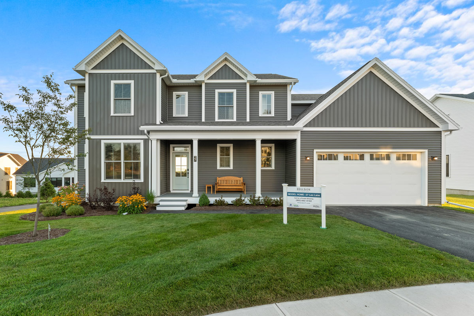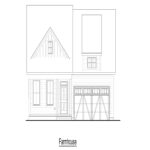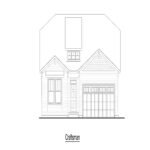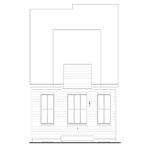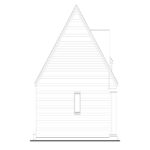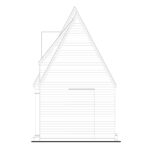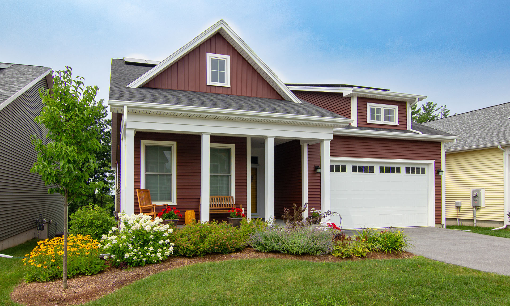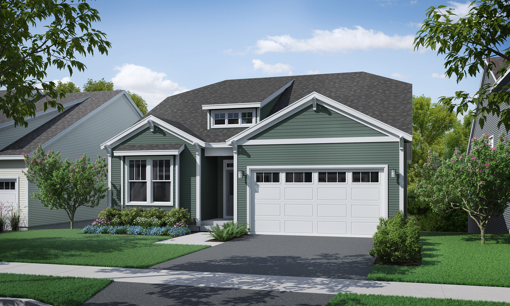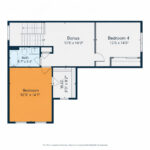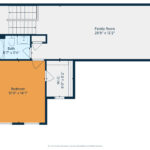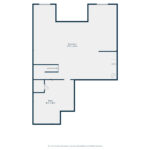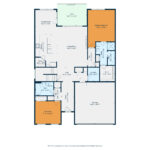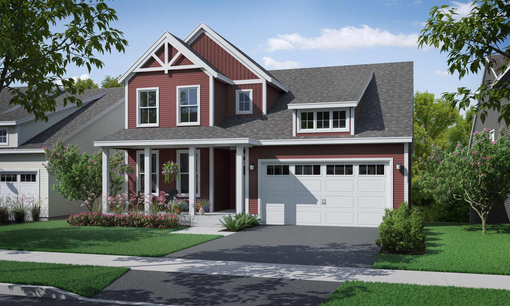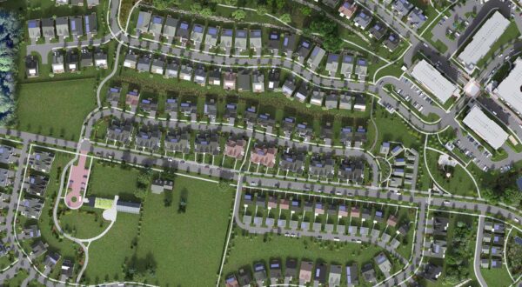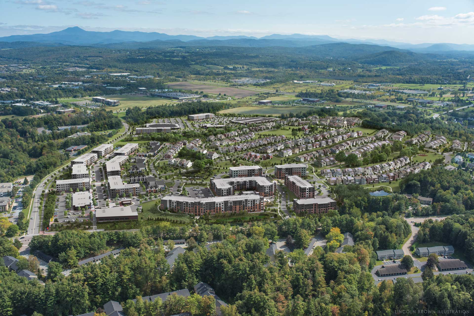
Neighborhood Map
First stop: home!
Hover over this interactive map to view more information about the status and availability of properties at Hillside. Click on each pin to zoom in and learn more about our neighborhood amenities.
Available Models
Ash
Ash is an attractive townhome-style residence offering an extensive “L”-shaped kitchen within an open first floor, featuring a spacious family room and adjacent dining area. A covered deck and a...
Balsam
Choose the Balsam Townhome-an exceptional blend of living space, style, and versatility. With nearly 2,000 sq. ft., this 3-bedroom, 2.5-bath home boasts a bright, open floor plan designed for effortless...
Pine
Discover the Pine Townhome - where smart design, style, and flexibility come together seamlessly. Offering 1,953 sq. ft. of well-designed living space, this 3-bedroom, 2.5-bath home features a bright, open...
Equinox
Introducing the Equinox model at Hillside East, a thoughtfully designed home offering over 3,484 square feet of luxurious living space. Located in one of the nation's first 100% fossil fuel-...
Lily
This intriguing floor plan with a spacious main living level features a chef’s kitchen with a walk-in pantry, oversized prep island, and wraparound counter space and cabinetry. Beautiful sunsets can...
Mansfield
Welcome to the Mansfield model, your stunning new home with over 2,800 Sq. Ft. of gorgeous living space with breathtaking mountain views. Located in Hillside East-one of the first 100%...
Oak
Oak is a deceivingly spacious and light-filled townhome with a wraparound porch accessed directly from the main living level. The oversized kitchen island offers casual living conveniences immediately next to...
Carriage Home
Description Downsize your home but not your lifestyle with this highly efficient, charming, and livable carriage-style home. An open floor plan provides ample opportunity to host guests or simply enjoy...
Violet
Violet is a classic family-style home with all the conveniences of modern living. An open floorplan allows for entertaining in the living room as well as sitting around the dining...
Willow
Understated elegance is an apt description for this well-designed and well-appointed townhome. A first-floor owner’s suite featuring an ensuite bathroom and walk-in closet offers accessibility and age-in-place opportunities. The well-appointed...
Zinnia
The perfect home for an active Vermont family, the “triangle of living” open floor plan features an oversized island in the chef’s kitchen, dining area, and family room all in...
Trillium
The Trillium Farmhouse offers a smart, flexible floor plan with welcoming curb appeal! Easy one-level living with 2 bedrooms, 2 baths and the option to finish the walkout lower level...
Aster
The Aster provides plenty of room for everyone, plus 851 more sq. ft. available living space giving even more space to grow into. Built for today's lifestyles the large open...


